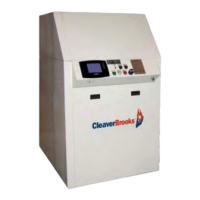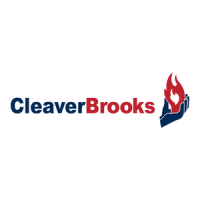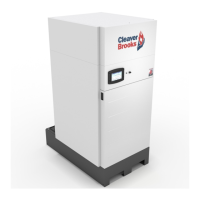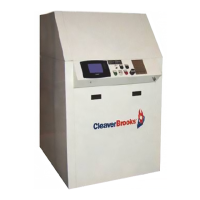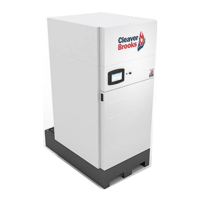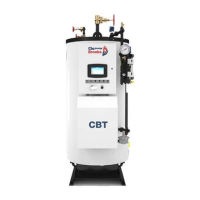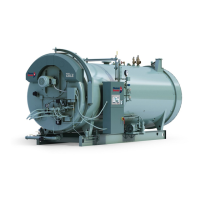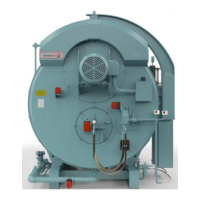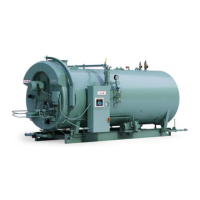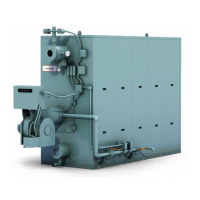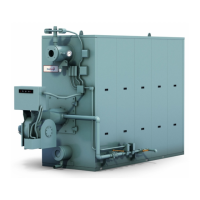Chapter 3 — Stack and Intake Vent Sizing and Installation
3-4 Part No. 750-263
9. Locate or guard vent to prevent condensate from damaging
exterior finishes. Use a 2' x 2' rust resistant sheet metal backing
plate against brick or masonry surfaces.
10. DO NOT extend exposed stack pipe outside of building. In winter
conditions condensate could freeze and block stack pipe.
11. Multiple direct stack installations require a four (4) foot
clearance between the stack caps, center to center.
U.S. Installations- Refer to latest edition of the National Fuel Gas
Code.
Vent termination requirements are as follows:
1. Vent must terminate at least four (4) feet below, four (4) feet
horizontally, or one (1) foot above any door, window or gravity air
inlet to the building.
2. The vent must not be less than seven (7) feet above grade when
located adjacent to public walkways.
3. Terminate vent at least three (3) feet above any forced air inlet
located within ten (10) feet.
4. Vent must terminate at least four (4) feet horizontally, and in no
case above or below unless four (4) feet horizontal distance is
maintained, from electric meters, gas meters, regulators, and
relief equipment.
5. Terminate vent at least six (6) feet away from adjacent walls.
6. DO NOT terminate vent closer than five (5) feet below roof
overhang.
Figure 3-2 Horizontal flue thru-wall stack and intake
18" Minimum
24" Minimum
24" Minimum
Flue Gas Vent (w/Screen)
Air Intake (w/Screen)
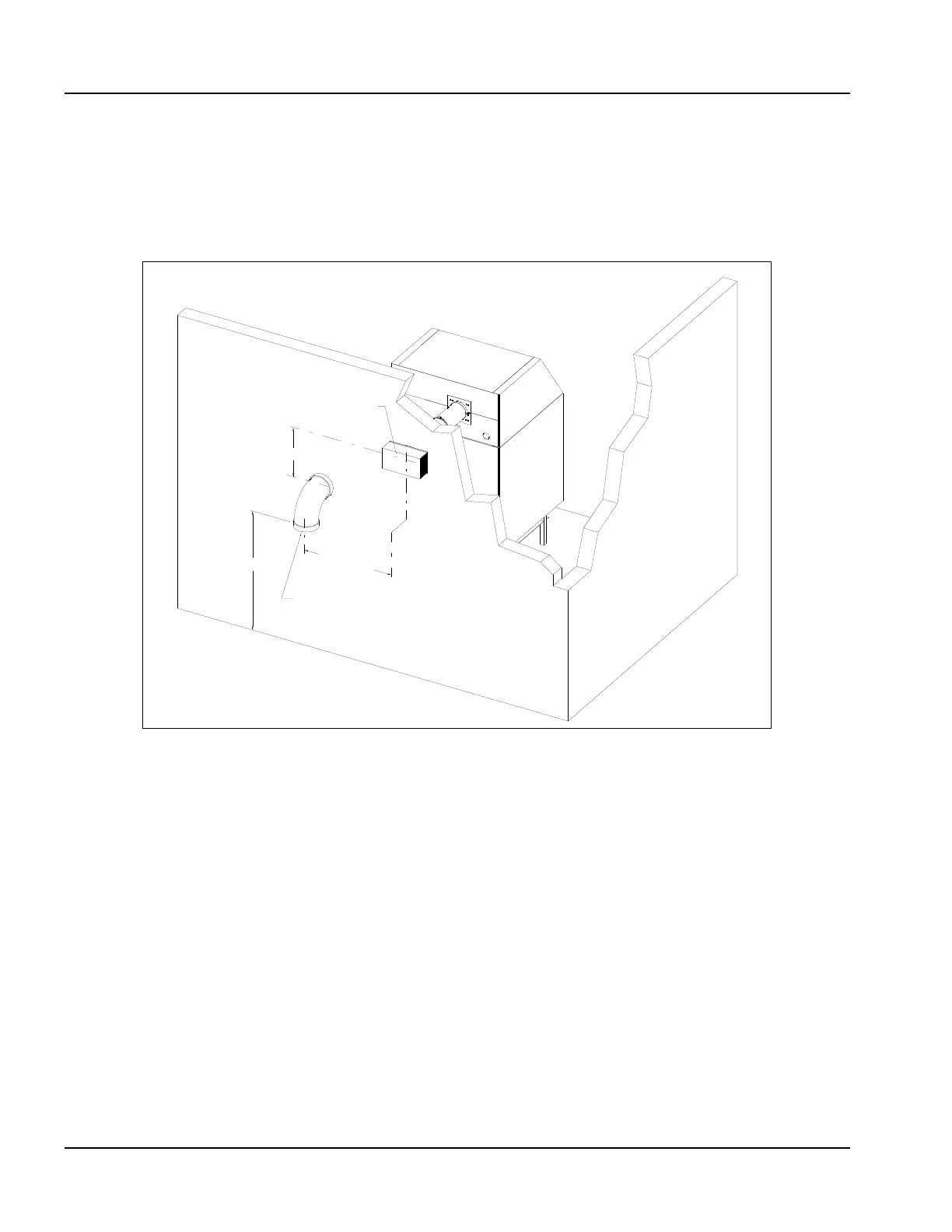