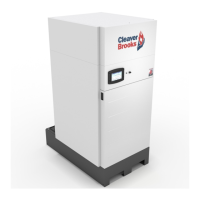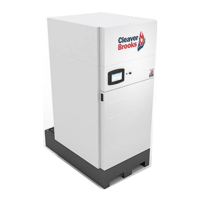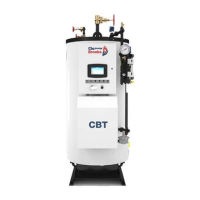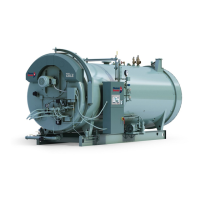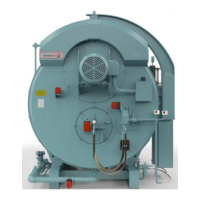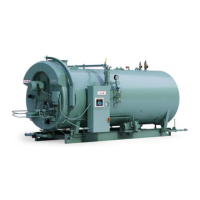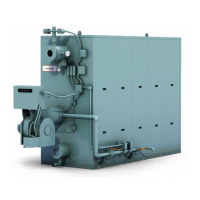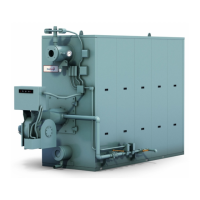Chapter 3 — Stack and Intake Vent Sizing and Installation
Part No. 750-263 3-5
Canada Installations- Refer to the latest edition of CAN/CSA-
B149.1 and B149.2
A vent shall not terminate:
1. Directly above a paved sidewalk or driveway which is located
between two single family dwellings and serves both dwellings.
2. Less than 7 ft. (2.13m) above a paved sidewalk or paved
driveway located on public property.
3. Within 6 ft. (1.8m) of a mechanical air supply inlet to any
building.
4. Above a meter/regulator assembly within 3 ft. (900mm)
horizontally of the vertical center-line of the regulator.
5. Within 6 ft. (1.8m) if any gas service regulator vent outlet.
6. Less than 1 ft. (300mm) above grade level.
7. Within 3 ft. (1m) of a window or door which can be opened in
any building, any non-mechanical air supply inlet to any building
to the combustion air inlet of any other appliance.
8. Underneath a verandah, porch or deck, unless:
• The verandah, porch or deck is fully open on a minimum
of two sides beneath the floor.
• The distance between the top of the vent termination
and the underside of the verandah, porch or deck is
greater than 1 ft. (30cm)
Note: For direct vent installations where the air is piped in
from outside, a protective screen on the air inlet
termination elbow must be used to act as an inlet
screen.
Examine the venting system at least once a year Check all joints and
vent pipe connections for tightness, corrosion or deterioration.
Follow items listed below to avoid personal injury or property
damage.
• Cut nonmetallic vent pipe with fine-toothed hacksaw (34 teeth per
inch).
• Do not use nonmetallic vent pipe or fittings that are cracked or
damaged.
• Do not use nonmetallic vent fittings if they are cut or altered.
• Do not drill holes, or use screws or rivets, in nonmetallic vent pipe
or fittings.
Venting Installation Tips
Support piping:
• Horizontal runs- at least every five (5) feet.
• Vertical runs - use braces:
• Under or near elbows
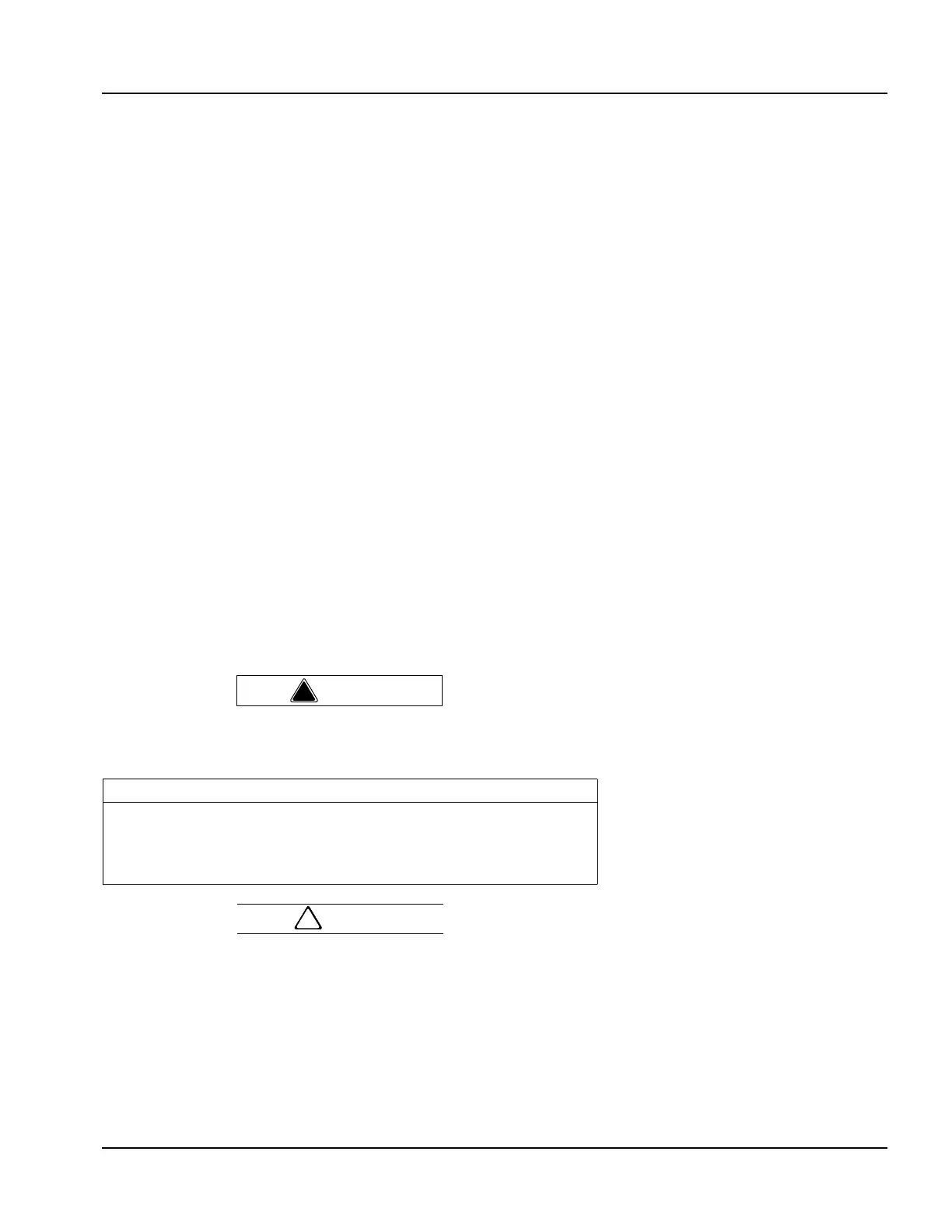