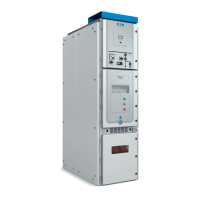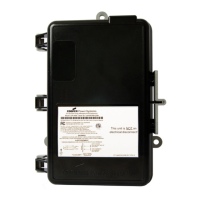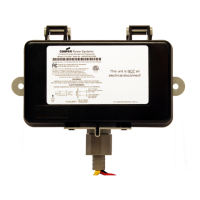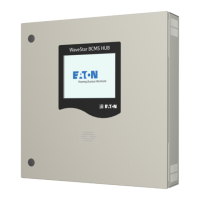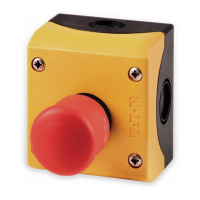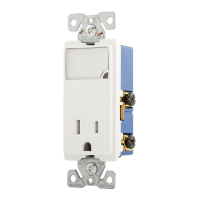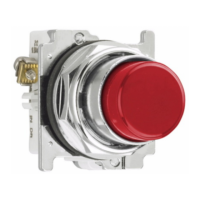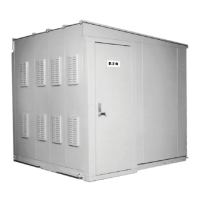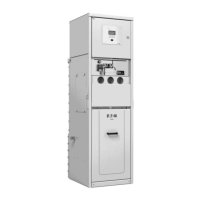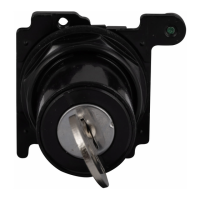5
Instruction Manual IM01500001E
Effective July 2011
Pow-R-Line switchboards
EATON CORPORATION www.eaton.com
Rollers
Rollers should only be used on solid and flat surfaces, such as a
finished floor. Only use rollers that are suitable for this purpose.
Storage
Switchboards, which cannot be immediately installed and energized,
should be stored in an indoor dry, clean, and heated environment.
Do not store in areas where conditions such as dampness, changes
in temperature, cement dust, or a corrosive atmosphere are present.
Should the storage area be prone to moisture condensation, take
precaution by making sure that the switchboard is covered, and
install temporary heating equipment. Approximately 250 watts per
vertical section are required for average conditions.
Switchboards should be placed on solid, level surfaces for storage.
Switchboard sections must remain in an upright position at all times.
Laying switchboard sections on their back or side can result in per-
manent damage to components and the switchboard structure.
Outdoor switchboards are not weather resistant until completely
and properly installed and energized. Additionally, utilizing temporary
heating as described above should keep an un-energized outdoor
switchboard dry internally.
Pre-installation preparation
The permanent location of switchboards must be on a smooth,
solid, and level foundation. Alignment is verified in the factory prior
to shipment.
An uneven foundation can cause misalignment of sections, units,
doors, and other parts.
If a housekeeping pad is used, check factory drawings and verify
handle height rules relative to the National Electrical Code (NEC)
and utility meter heights where applicable.
When embedded anchors or channel sills are used, materials
and attachments must be adequate to support the structure(s).
Switchboard sections must be aligned and level over the length
of the installation.
From manufacturer’s drawings, determine the layout of the electrical
distribution equipment for each location. Verify and confirm that the
available equipment space and equipment location(s) is in compli-
ance with the minimum working space clearances per the NEC.
Refer to the manufacturer’s switchboard drawings for available
conduit area in each section before installing the finished grade
flooring. (See Figure 6.) Conduits must be installed in conduit
area shown to ensure compliance with NEC wire bending
space requirements.
ote:N Conduit areas may vary in each section of a multi-section
switchboard lineup.
Figure 6. Conduit Space Drawing—Floor Plan
ote:N Used for reference only. See drawings for actual space.
The preferred method of anchoring the switchboard is by fastening
the switchboard to steel channels that are properly and permanently
embedded in a concrete floor or by using anchors designed for
this purpose.
Conduits, floor, and/or wall openings, such as busway or other
penetrations, should be located relative to the space shown on
the manufacturer’s drawings.
Refer to the National Electrical Code for installations in damp
locations for additional requirements.
The entire area around the switchboard should be thoroughly
cleaned of all debris.
24.00
(609.6)
3.00
(76.2)
30.00
(762.0)
12.00
(304.8)
2.50
(63.5)
2.50
(63.5)
3.00
(76.2)
2.50
(63.5)

