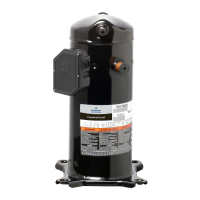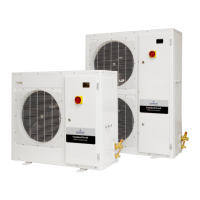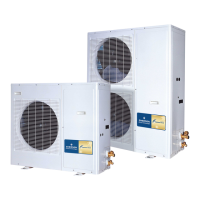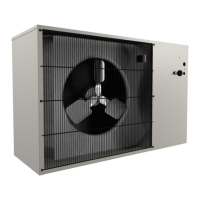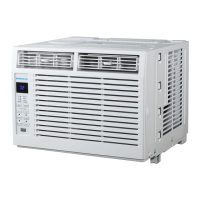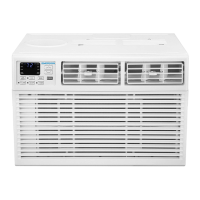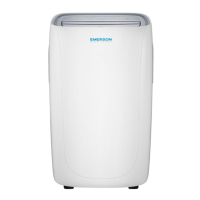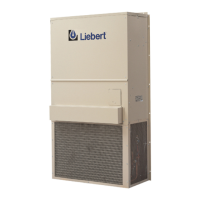iLiebert
®
CW
™
System Design Manual
Table of Content
1.0 Nomenclature and Components . . . . . . . . . . . . . . . . . . . . . . . . . . . . . . . . 1
1.1 Liebert CW Nomenclature. . . . . . . . . . . . . . . . . . . . . . . . . . . . . . . . . . . . . . . . . . . . . . . . . . 1
1.2 Components . . . . . . . . . . . . . . . . . . . . . . . . . . . . . . . . . . . . . . . . . . . . . . . . . . . . . . . . . . . . 3
1.3 Blower Configurations . . . . . . . . . . . . . . . . . . . . . . . . . . . . . . . . . . . . . . . . . . . . . . . . . . . . . 5
2.0 Liebert CW System Data. . . . . . . . . . . . . . . . . . . . . . . . . . . . . . . . . . . . . . . 9
3.0 Electrical Data . . . . . . . . . . . . . . . . . . . . . . . . . . . . . . . . . . . . . . . . . . . . . . 17
4.0 Dimensions . . . . . . . . . . . . . . . . . . . . . . . . . . . . . . . . . . . . . . . . . . . . . . . . 23
4.1 Location Considerations . . . . . . . . . . . . . . . . . . . . . . . . . . . . . . . . . . . . . . . . . . . . . . . . . . 23
4.2 Cabinet and Floor-planning
Dimensions—Downflow Models with EC Fans. . . . . . . . . . . . . . . . . . . . . . . . . . . . . . . 24
4.3 Cabinet and Floor-planning
Dimensions—Upflow Models with EC Fans . . . . . . . . . . . . . . . . . . . . . . . . . . . . . . . . . 32
4.4 Cabinet and Floor-planning Dimensions
—Downflow Models with Forward-curved Blowers . . . . . . . . . . . . . . . . . . . . . . . . . . . 36
4.5 Cabinet and Floor-planning Dimensions
—Upflow Models with Forward-curved Blowers. . . . . . . . . . . . . . . . . . . . . . . . . . . . . . 38
4.6 Floor-stand Dimensions—Units with EC Fans . . . . . . . . . . . . . . . . . . . . . . . . . . . . . . . . . 40
4.7 Floor-stand Dimensions—Units with Forward-curved Blowers . . . . . . . . . . . . . . . . . . . . . 46
4.8 Plenum Dimensions—Units with EC Fans . . . . . . . . . . . . . . . . . . . . . . . . . . . . . . . . . . . . 48
4.9 Plenum Dimensions—Units with Forward-curved Blowers . . . . . . . . . . . . . . . . . . . . . . . . 50
5.0 Piping . . . . . . . . . . . . . . . . . . . . . . . . . . . . . . . . . . . . . . . . . . . . . . . . . . . . . 53
5.1 Piping General Arrangement. . . . . . . . . . . . . . . . . . . . . . . . . . . . . . . . . . . . . . . . . . . . . . . 53
5.2 Piping Connections—Downflow Models with EC Fans . . . . . . . . . . . . . . . . . . . . . . . . . . . 56
5.3 Piping Connections—Downflow Models with Forward-curved Blowers . . . . . . . . . . . . . . 62
5.4 Piping Connections—Upflow Models . . . . . . . . . . . . . . . . . . . . . . . . . . . . . . . . . . . . . . . . 64
