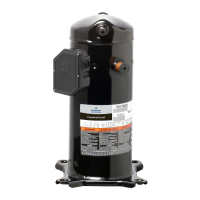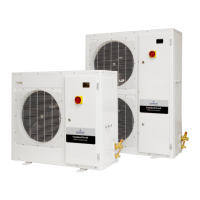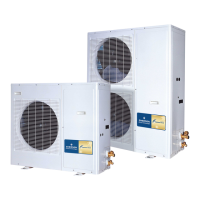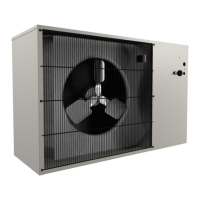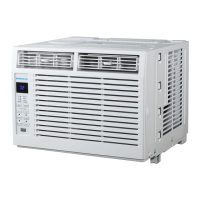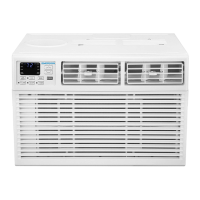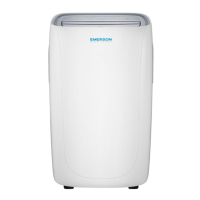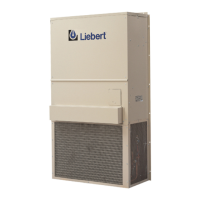Dimensions
Liebert
®
CW
™
System Design Manual 26
Figure 4-3 Cabinet and floor-planning dimensions, downflow,
CW051, CW060, CW076 and CW084, with EC fans, front discharge
Chilled
Water
Model
Dimensional Data inches (mm) Dry
Weight
lb (kg)ABCD E F G
CW051
72 (1829) 74 (1880) 70 (1778) 2 (51) 25 (636) 25.3 (643) 30.1 (764)
1220 (553)
CW060 1250 (567)
CW076
97 (2464) 99 (2515) 95 (2413) 8 (203) 28.6 (727) 28.8 (730) 41.9 (1064)
1440 (653)
CW084 1540 (690)
Striated area indicates the
recommended minimum
clearance to be provided
for component access.
36"
916mm
36"
914mm
A
B
72"
1829mm
C Opening
31"
787mm
Opening
35"
889mm
33"
838mm
D
3 1/8"
79mm
F
E
16"
408mm
16"
408mm
AIR DISCHARGE
OPENING
AIR DISCHARGE
OPENING
G
FRONT VIEW
TOP VIEW
RETURN AIR
OPENING
Notes:
1. Customer piping and wiring connections
a) Standard bottom connections require unit to
be placed on a minimum of a 9" floorstand.
b) If unit is to be placed directly on the
floor, additional unit modifications are required
to relocate customer connections. Contact
yo ur local Liebert Sales Representative.
1 3/4"
44mm
Handle
5/16"
8mm
Bezel
DPN003223
Rev. 1
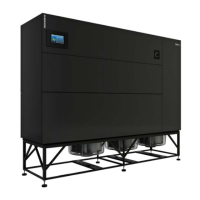
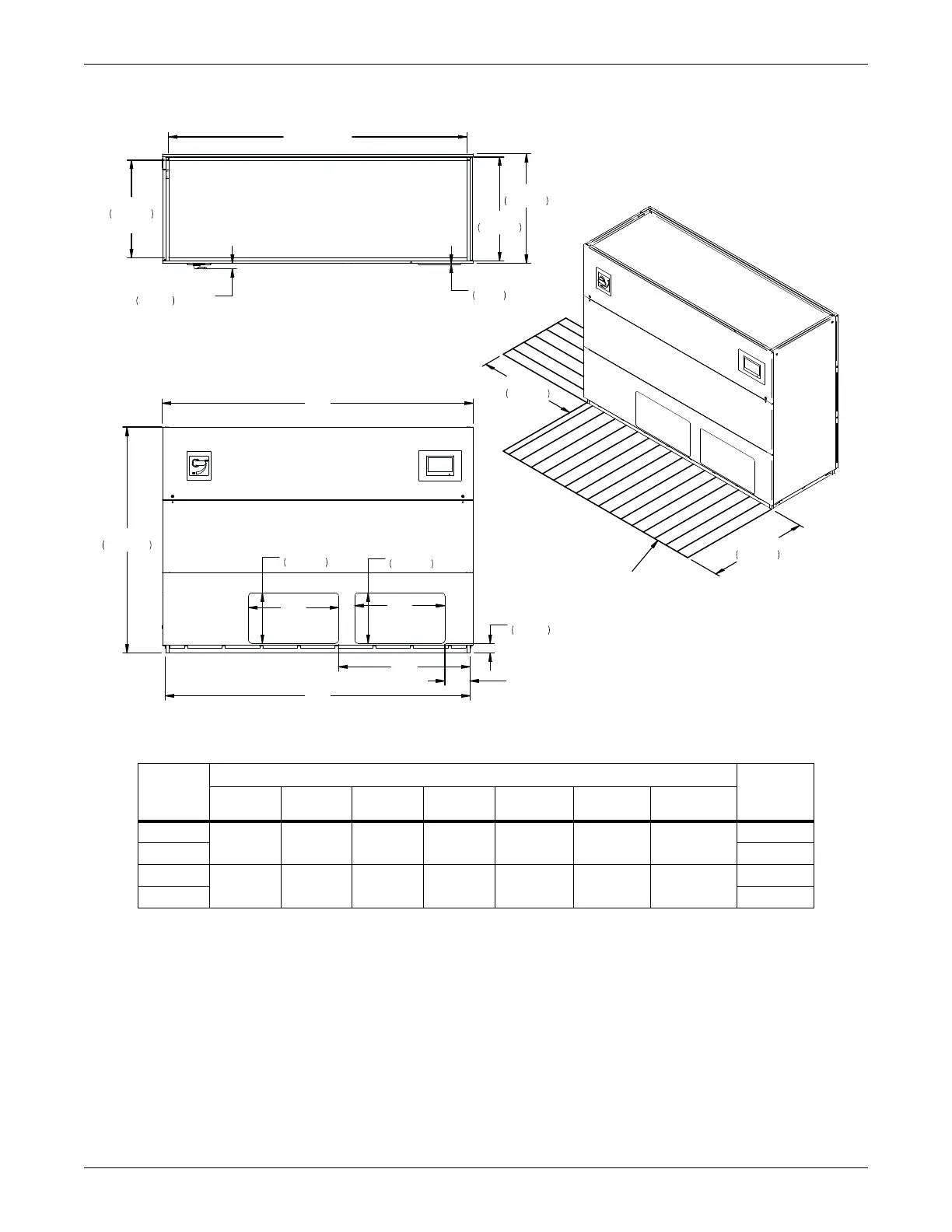