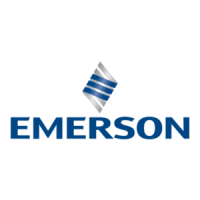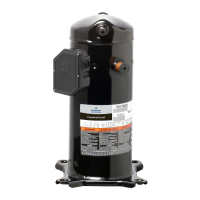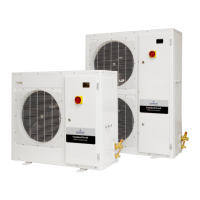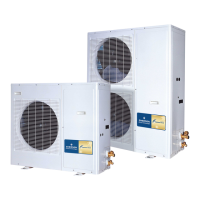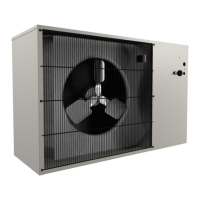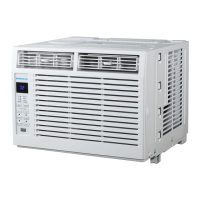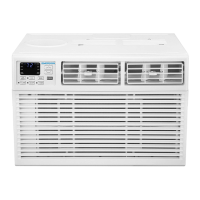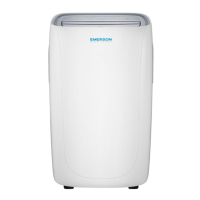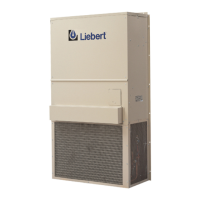Dimensions
Liebert
®
CW
™
System Design Manual 34
Figure 4-11 Cabinet and floor-planning dimensions, upflow, CW106, CW114 with EC fans, front return
Chilled
Water
Model
Net Weight lb (kg) Plenum Height Data, in. (mm)
Unit only w/Plenum & Fans Supply Air Dimension A
CW106 1240 (562) 1827 (829) Grille Discharge 22.75 (578)
CW114 1375 (624) 1962 (890) Top Discharge 22.75 (578), 30 (762), 36 (914)
RETURN AIR GRILLE
SUPPLIED ON
UNITS WITH FRONT AIR RETURN
120"
3048mm
BASE
1"
25mm
33"
838mm
BASE
PROJECTION OF
DISPLAY BEZEL
122"
3099mm
OVERALL
76"
1930mm
UNIT
A
PLENUM
NOTE: DUCT FLANGES ON PLENUM
TOP FOR SUPPLY AIR DUCTING WHEN
SOLID PANEL PLENUM IS USED.
1"
25mm
76"
1930mm
79 1/4"
2013mm
EC FAN TERMINAL BOX
LEFT SIDE DETAIL VIEW WITHOUT
PLENUM OR EC FANS
FRONT AIR RETURN MODEL SHOWN
Note:
1. Shaded areas indicate a recommended
minimum CLEARANCE OF 36" (914mm) for
component access from the bottom of the unit
to the top of the plenum.
1
3/4"
19mm
35"
889mm
OVERALL
DPN003216
Pg. 1 Rev. 1
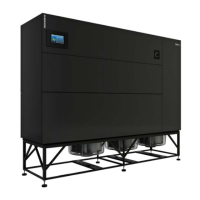
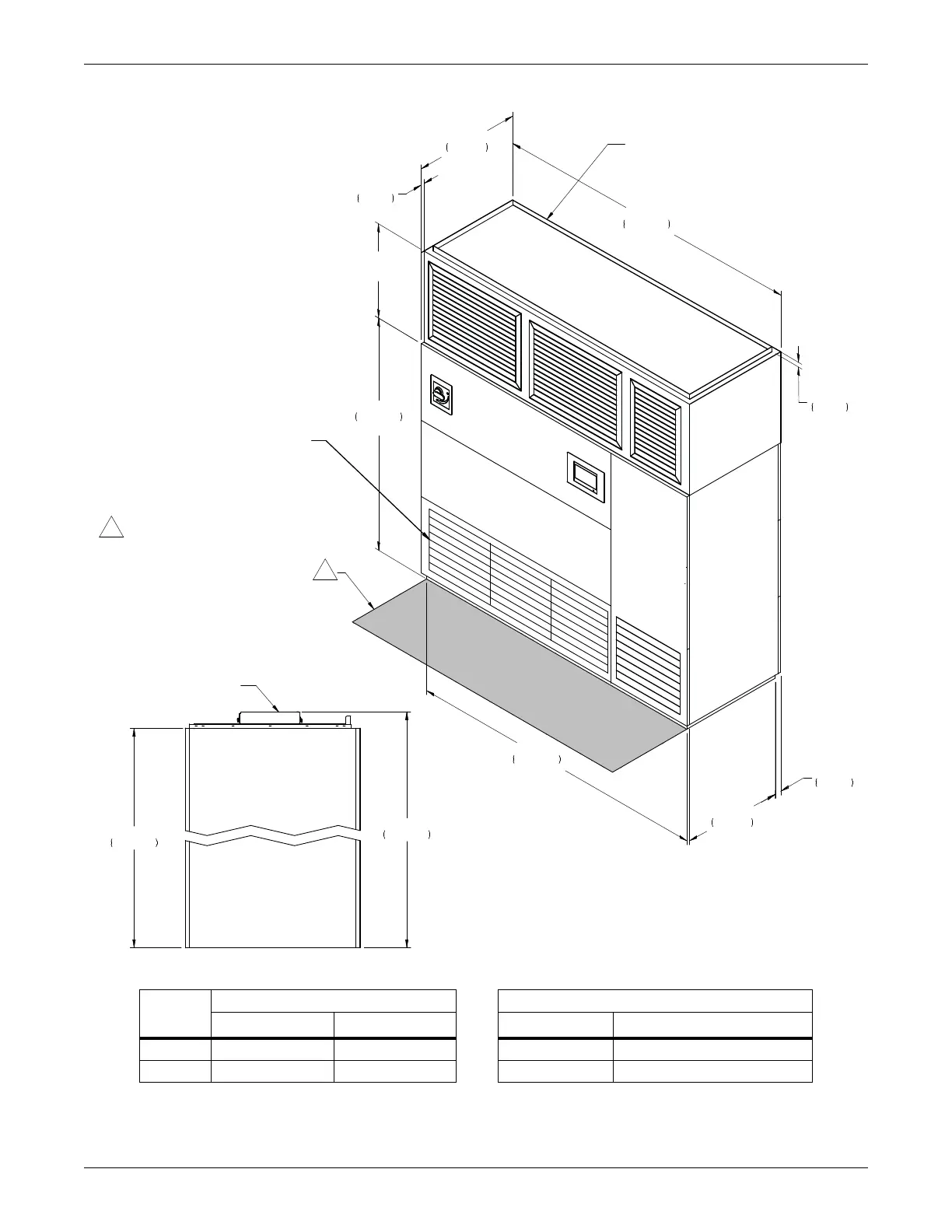