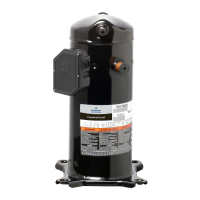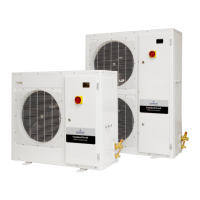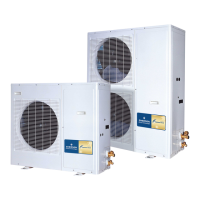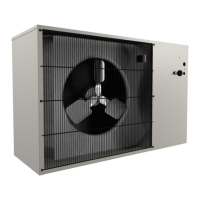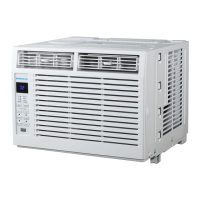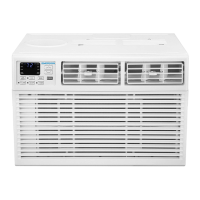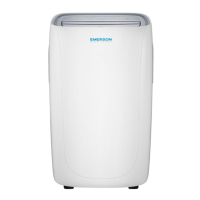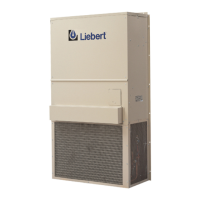iii Liebert
®
CW
™
System Design Manual
List of Figures
Figure 1-1: Downflow model component locations . . . . . . . . . . . . . . . . . . . . . . . . . . . . . . . . . . . . . . . . . . . . . . . . . 3
Figure 1-2: Upflow model component locations. . . . . . . . . . . . . . . . . . . . . . . . . . . . . . . . . . . . . . . . . . . . . . . . . . . . 4
Figure 1-3: Blower configurations—Downflow, front and rear supply, EC fans . . . . . . . . . . . . . . . . . . . . . . . . . . . . 5
Figure 1-4: Blower configurations—Downflow, bottom and under-floor supply, EC fans. . . . . . . . . . . . . . . . . . . . . 5
Figure 1-5: Blower configurations—Downflow, under-floor supply, forward-curved blowers . . . . . . . . . . . . . . . . . . 6
Figure 1-6: Blower configurations—Upflow, EC fans in plenum. . . . . . . . . . . . . . . . . . . . . . . . . . . . . . . . . . . . . . . . 6
Figure 1-7: Blower configurations—Upflow, front return, forward-curved blowers. . . . . . . . . . . . . . . . . . . . . . . . . . 7
Figure 1-8: Blower configurations—Upflow, rear return, forward-curved blowers . . . . . . . . . . . . . . . . . . . . . . . . . . 7
Figure 4-1: Cabinet and floor-planning dimensions, downflow, CW026 – CW084 with EC fans . . . . . . . . . . . . . . 24
Figure 4-2: Cabinet and floor-planning dimensions, downflow,
CW026, CW038 and CW041, with EC fans, front discharge . . . . . . . . . . . . . . . . . . . . . . . . . . . . 25
Figure 4-3: Cabinet and floor-planning dimensions, downflow,
CW051, CW060, CW076 and CW084, with EC fans, front discharge . . . . . . . . . . . . . . . . . . . . . 26
Figure 4-4: Cabinet and floor-planning dimensions, downflow,
CW089, CW106 and CW114 with EC fans . . . . . . . . . . . . . . . . . . . . . . . . . . . . . . . . . . . . . . . . . 27
Figure 4-5: Cabinet and floor-planning dimensions, downflow,
CW089, CW106 and CW114 with EC fans, front discharge . . . . . . . . . . . . . . . . . . . . . . . . . . . . 28
Figure 4-6: Cabinet and floor-planning dimensions, downflow, CW146 and CW181 with EC fans . . . . . . . . . . . . 29
Figure 4-7: Cabinet and floor-planning dimensions, downflow
CW146 and CW181, with EC fans, front discharge . . . . . . . . . . . . . . . . . . . . . . . . . . . . . . . . . . . 30
Figure 4-8: Cabinet and floor-planning dimensions, downflow,
CW300, CW400 with EC fans and filter plenums. . . . . . . . . . . . . . . . . . . . . . . . . . . . . . . . . . . . . 31
Figure 4-9: Cabinet and floor-planning dimensions, upflow, CW026 – CW084 with EC fans, front air return . . . . 32
Figure 4-10: Cabinet and floor-planning dimensions, upflow,
CW026 - CW084 with EC fans, rear and bottom air return . . . . . . . . . . . . . . . . . . . . . . . . . . . . . 33
Figure 4-11: Cabinet and floor-planning dimensions, upflow, CW106, CW114 with EC fans, front return. . . . . . . 34
Figure 4-12: Cabinet and floor-planning dimensions, upflow, CW106, CW114 with EC fans, rear return . . . . . . . 35
Figure 4-13: Cabinet and floor-planning dimensions, downflow,
CW026 - CW084, with forward-curved blowers . . . . . . . . . . . . . . . . . . . . . . . . . . . . . . . . . . . . . . 36
Figure 4-14: Cabinet and floor-planning dimensions, downflow,
CW106 and CW114 with forward-curved blowers . . . . . . . . . . . . . . . . . . . . . . . . . . . . . . . . . . . . 37
Figure 4-15: Cabinet and Floor-planning dimensions, upflow, CW026 – CW084 with forward-curved blowers . . 38
Figure 4-16: Cabinet and Floor-planning dimensions, upflow,
CW106 and CW114 with forward-curved blowers . . . . . . . . . . . . . . . . . . . . . . . . . . . . . . . . . . . . 39
Figure 4-17: Floor-stand and floor-planning dimensions, downflow, CW026 – CW041 with EC fans . . . . . . . . . . 40
Figure 4-18: Floor-stand and floor-planning dimensions, downflow, CW051 and CW060 with EC fans . . . . . . . . 41
Figure 4-19: Floor-stand and floor-planning dimensions, downflow, CW076 and CW084 with EC fans . . . . . . . . 42
Figure 4-20: Floor-stand and floor-planning dimensions, downflow, CW089, CW106 and CW114 with EC fans . 43
Figure 4-21: Floor-stand and floor-planning dimensions, downflow, CW089, CW106 and CW114 with EC fans . 44
Figure 4-22: Floor-stand and floor-planning dimensions, downflow, CW300 and CW400 with EC fans . . . . . . . . 45
Figure 4-23: Floor-stand planning dimensions, CW026 – CW084 with forward-curved blowers. . . . . . . . . . . . . . 46
Figure 4-24: Floor-stand planning dimensions, CW106 and CW114 with forward-curved blowers . . . . . . . . . . . . 47
Figure 4-25: Plenum dimensions, upflow, CW026 — CW084 with EC fans . . . . . . . . . . . . . . . . . . . . . . . . . . . . . 48
Figure 4-26: Plenum dimensions, upflow, CW106, CW114 with EC fans . . . . . . . . . . . . . . . . . . . . . . . . . . . . . . . 49
