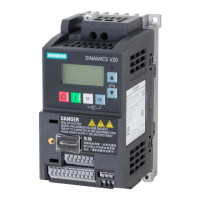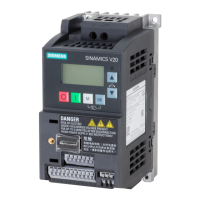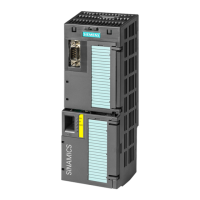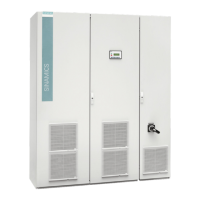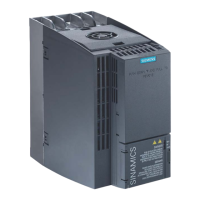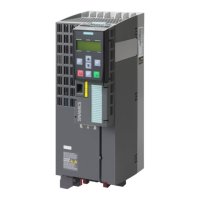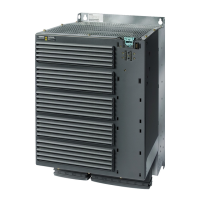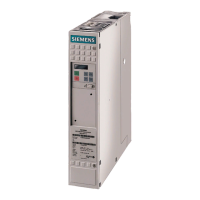Drill patterns and cut-out dimensions
Please drill holes and cut out an opening in cabinet wall according to the data specified in the
figure below:
Figure 5-8 Outline dimensions of optional mounting kits (in mm)
Table 5-3 Mounting torque requirements
Inverter
variant
Holes to be drilled
in cabinet wall
Fixing method Tightening
torque (Nm)
Frame Size A 6 4 x M5 screws and nuts; 2 x plastic rivets 2.5
Frame Size B 6 4 x M5 screws and nuts; 2 x plastic rivets 2.5
Frame Size C 10 8 x M5 screws and nuts; 2 x plastic rivets 2.5
Installation
5.1 Mechanical installation
SINAMICS V10
Operating Instructions, 08/2011, A5E03453178 (this is not an order number) 27
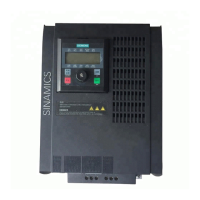
