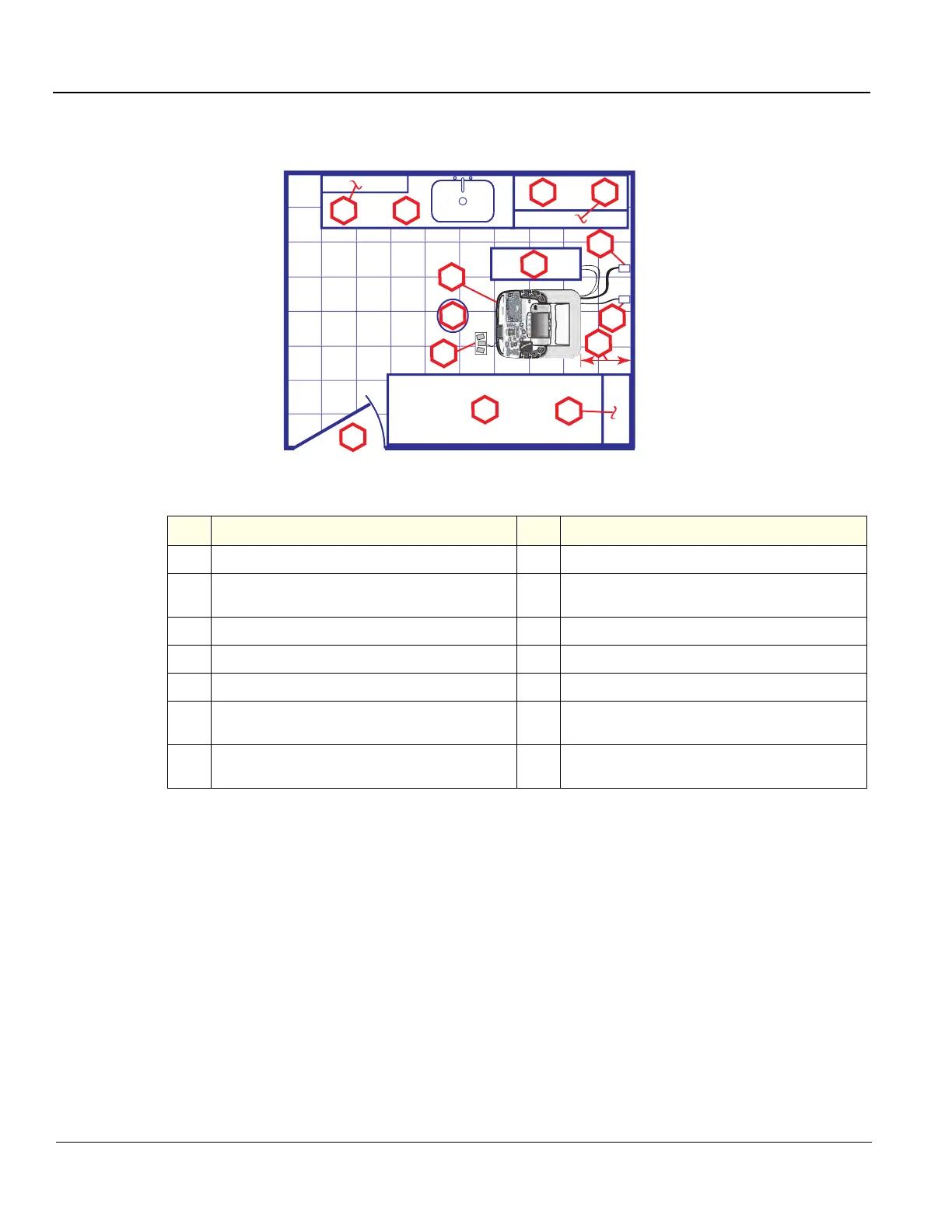DIRECTION 5750007-1EN, REV. 1 LOGIQ E10 BASIC SERVICE MANUAL
2 - 12 Section 2-3 - Facility needs
2-3-4 Minimal floor plan suggestions (cont’d)
Floor Plan Suggestion 2.44 x 3.05 m (8 x 10 foot) Key
Figure 2-2 Floor Plan Suggestion 2.44 x 3.05 m (8 x 10 foot)
Item Description Item Description
1.
Door – at least 76 cm (30 inches)
2.
Film viewer
3.
Counter top, sink with hot and cold water, and supplies
storage
4.
Linen supply
5.
Probes/supplies
6.
Examination table – 193 x 61 cm (76 x 24 inches)
7.
Footswitch
8.
Stool
9.
LOGIQ E10
10.
External peripherals
11.
Dedicated power outlet – circuit breaker protected and
easily accessible
12.
Network interface
13.
45,7 cm (1.5 ft) distance of LOGIQ E10 from wall or
objects
14.
Lockable cabinet ordered by GE for its software and
proprietary manuals
4
1
3
11
6
13
1
2
1
2
AutoAuto
BB
RR
LL
CommentComment
ClearClear
Body Pattern
Ellipse
Body Pattern
Ellipse
ZoomZoom
MM
XX
CFCF
ZZ
YY
PWPW
CW
Elasto
ee
3D/4D
8
10
5
7
9
12
14
2
