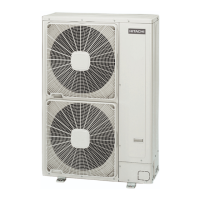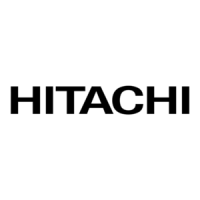Unit installation
Service Manual
20
RHUE-(3~6)A(V)HN
SMGB0066 rev.0 - 12/2009
Foundation shall be on a level surface and it is recommended to be 100-300 mm higher than ground level. -
UseM10anchorboltstoxtheunittothefoundation.(Foundationbolts,nutsandwashersarenotincluded,and -
mustbeeldsupplied).
Drainwatermightturnintoiceoncoldweatherareas.Therefore,wheninstallingtheunitonarooforaveranda, -
avoid the draining on a public area since it may become slippery.
Drain water
900
1250
1450
174
410
440
640
Drain water place
Concrete base
Foundation bolt
Mortar charge
ThewholeofthebaseoftheYutakiunitshouldbeinstalledonafoundation.Whenusingvibration-proofmat,itshould -
alsobepositionedthesameway.WheninstallingtheYutakiunitonaeldsuppliedframe,usemetalplatestoadjust
theframewidthforstableinstallationasshowninbelowgure.
57 mm
Base width of
Yutaki unit
Yutaki unit
is
unstable
Frame
60mm
Frame with
(Field supplied)
Yutaki unit is
stable
57 mm
Base width of
Yutaki unit
Frame
100mm or more
Metal plate
Recommended Metal Plate Size
(Field-Supplied) Material: Hot-Rolled Mild Steel -
Plate (SPHC) Plate Thickness: 4.5 T -

