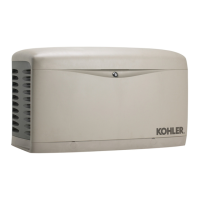TP-6803 1/15 Appendix 57
Appendix B Electrical Lead Entry Template
Use the full-scale drawing in Figure 1 to mark the openings for the electrical conduit, if desired. See Section 1.9.2 for
more information.
GM78090-B
SCALE: 1:1
Note: Dimensions are in mm.
Two 13 mm holes are needed for 20 kW models only.
Figure 1 Template, Drilled or Punched Openings for Regulator Vent Tubes (20 kW only) and Electrical Conduit

