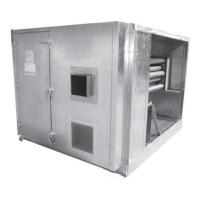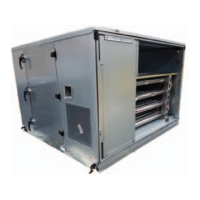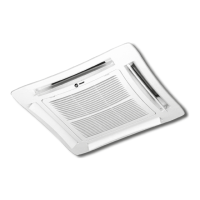Installation - Mechanical
56 CLCH-SVX07K-EN
Figure 74. Anchoring size 57-120 units to substrate or
roof curb for hurricane applications
Figure 75. Detail A - typical anchorage at lugs
Figure 76. Detail B - typical installation baserail to curb
Pipe cabinet
Lifting lug
Door
Front/
back
hood
First level baserail
First level
lifting lug
Installation fastener,
one per angle - centered
Minimum
embedment
Minimum edge distance
Substrate
Detail A
Detail B
Base
panel
Roof curb
by others
W
1-12 max
Note:
W=3/16 in. fillet
6 inch max. O.C. for 0.119 in.
min. roof curb thickness,
2-inch max. O.C. for 0.047 in.
min. roof curb thickness
(1/4-in. x 14 x 3/4-in.
self drilling screw
Figure 77. Detail C - typical anchorage at angle clips
Table 12. Anchorage installation information for
hurricane applications
Anchor/substrate
Minimum
embedment
Minimum
edge distance
1/2-inch powers chem-stud
threaded rod installed with chem-
stud adhesive capsule in 3.2 ksi
minimum concrete substrate
1 1/2 inches 6 inches
1/2-inch HH F-type thread cutting
screw installed in 36 ksi minimum
steel 1/4-inch thick minimum (full
thread engagement)
1/4 inch 1 1/4 inch
Figure 78. Approved field penetrations for hurricane
applications
Detail C
First level baserail
3 in. x 3 in. x 6 in. long x 1/4 in.
thick min. L-angle clip, one per
install fastener, 24 in. O.C. (max)
galv. steel 36 ksi min.
Qty 5 per angle
(1/4-in. x 14 x 3/4-in. self drilling screw)
Installation fastener,
one per angle - centered
Substrate
Minimum
embedment
Minimum edge distance
3-in. min
panel left
or right
2-in. max
3-in. min
panel top
or bottom
Field-drilled hole detail
