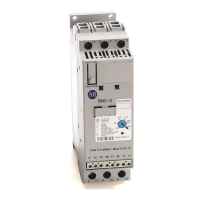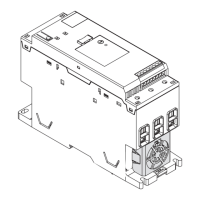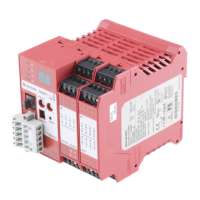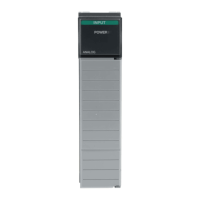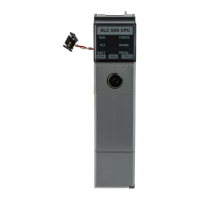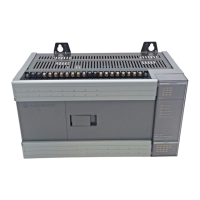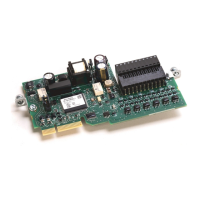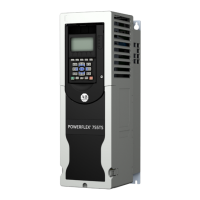268 Rockwell Automation Publication 1560F-UM001A-EN-P - June 2019
Appendix F ArcShield Chimney Installation Instructions
General Plenum Layout for
ArcShield Line-up
An example of a general chimney assembly configuration is shown in Figure 100.
Chimneys of varying widths are mounted directly over the MV enclosures of the
corresponding width.
Figure 100 - ArcShield Line-ups
Cabinet Preparation
In preparation for mounting a chimney, remove 1/4-20 fasteners from the Relief
vent on the top of the MV enclosure. Leave the (4) corner fasteners in place
(see
Figure 102
).
Figure 101 - Relief Vent Fasteners (top view) Figure 102 - Relief Vent
Relief Vent
Remove Fasteners
Do not remove
(4) corner
fasteners
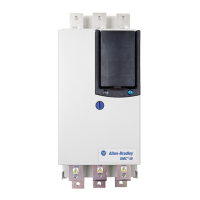
