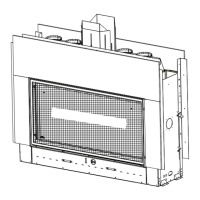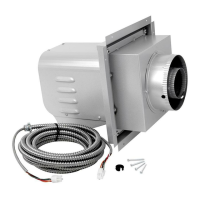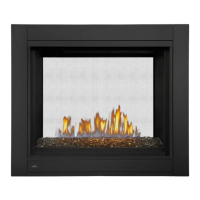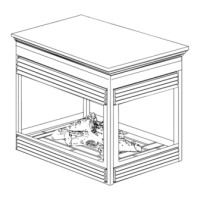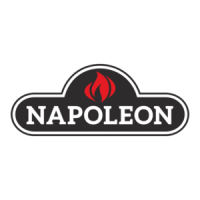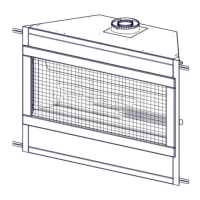W415-2034 / A / 10.18.19
98
FR
exemple d'exigences d'évacuation - gaz naturel
10’
10’
15’
15’
20’
20’
30’
40’
5’
5’
1-3 elbow zone
H
V
V
1
V
2
H
2
H
1
V=V
1
+V
2
= 8 ft
H
=H
1
+H
2
= 10 ft
90°
90°
V
1
V
2
H
1
H
2
V and H are measured from the center of the vent elbows
This example represents a vent that has a maximum of three 90º elbows, a combined horizontal vent length (H ) of
10 feet and a combined vertical vent length (V) of 8 feet.
0’
0’
Base of
air collar
Base of
air collar
Since the vent is located in the dark shaded area, it is within the acceptable vent configuration
1-
4 3/4”
(57”)
1-3 Zone de coude
Base du
collier
d'air
Base du
collier
d'air
V et H sont mesurés à partir du centre des coudes de ventilation.
Cet exemple représente un évent qui a un maximum de trois coudes, une longueur de ventilation horizontale
combinée (H) de 10 pieds et une longueur d’évent verticale (V) combinée de 8 pieds
Étant donné que l’évent est situé dans la zone sombre sombre, il se trouve dans la configuration d’évent
acceptable.
(GAZ NATUREL
SEULEMENT)
(GAZ NATUREL
SEULEMENT)
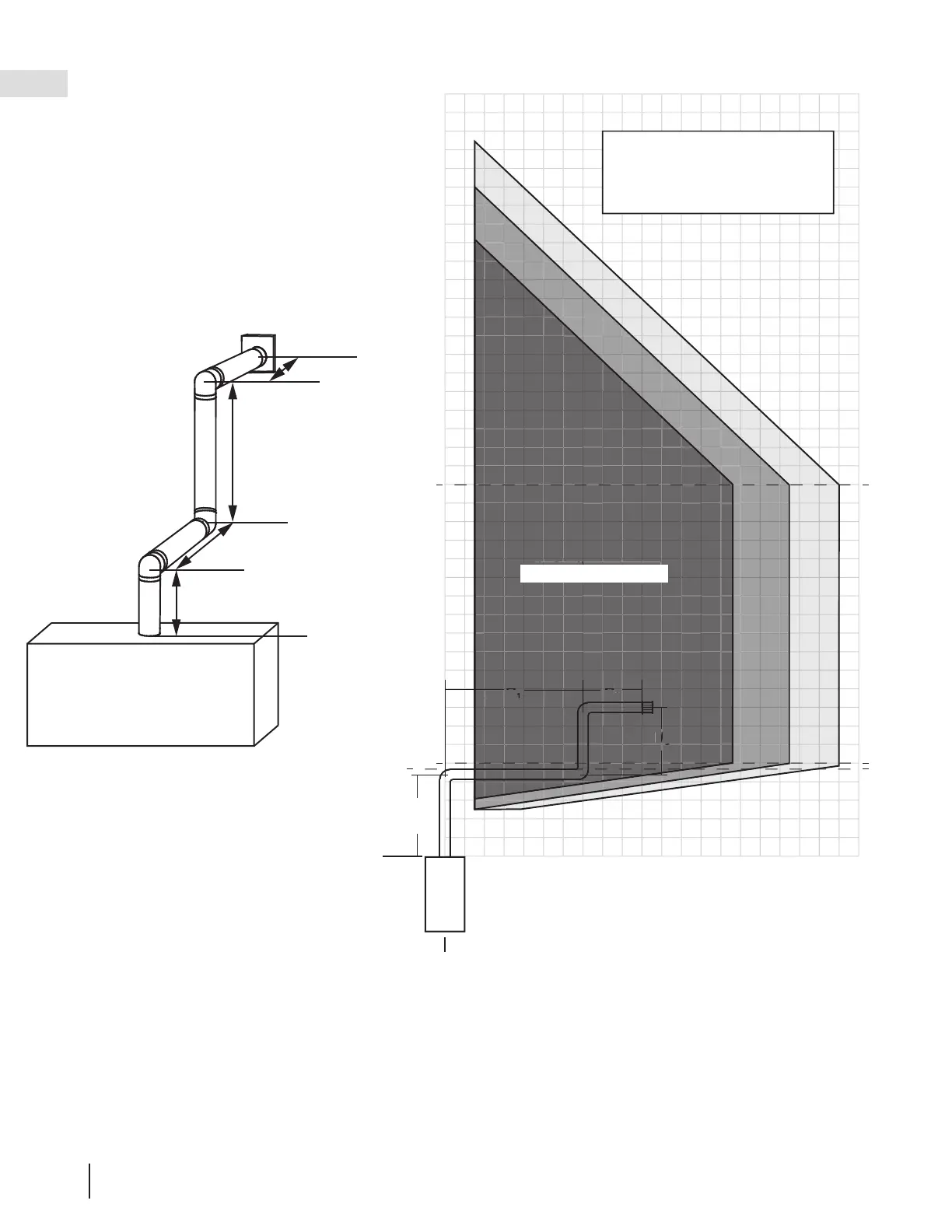