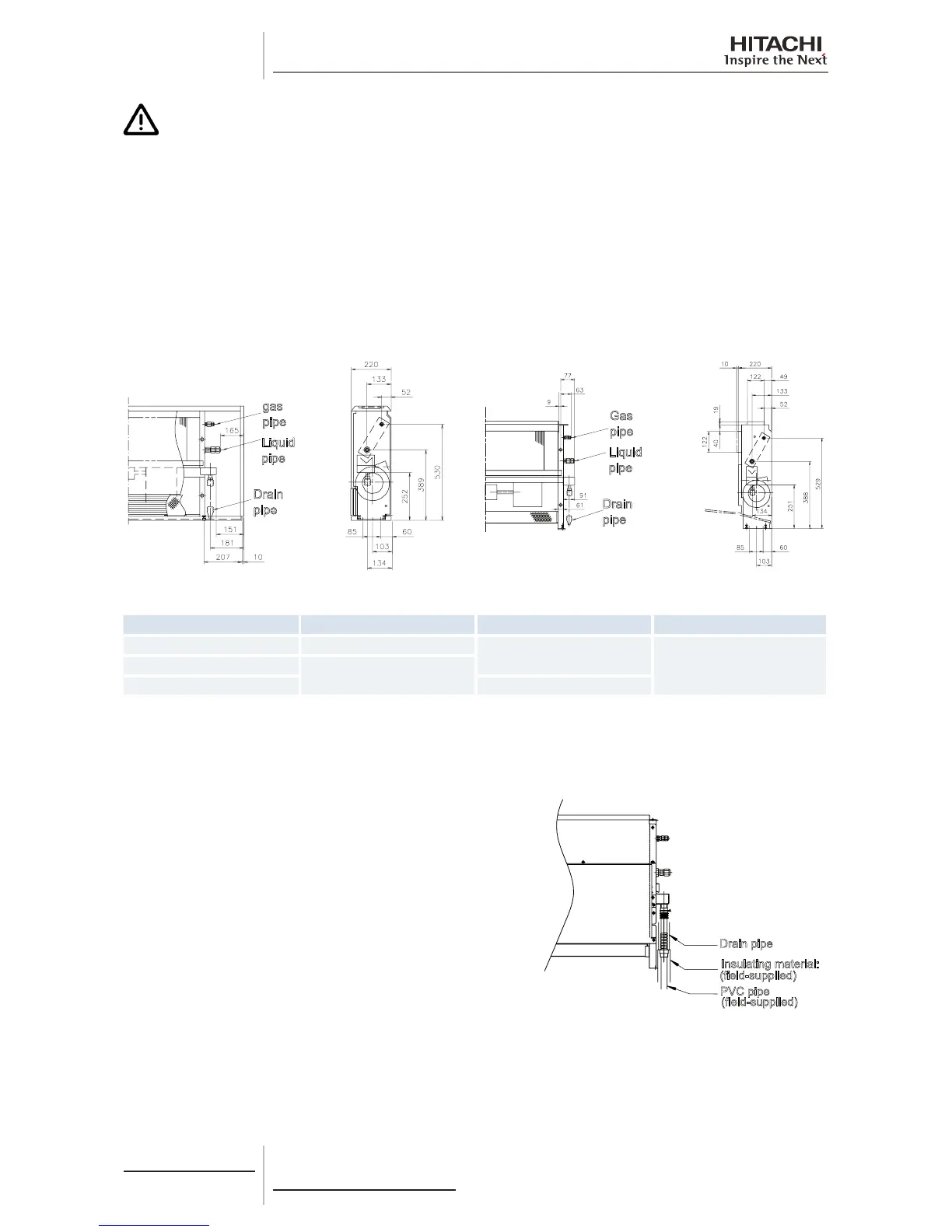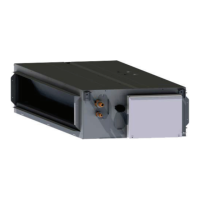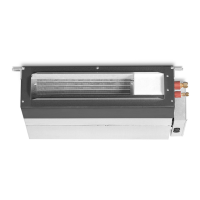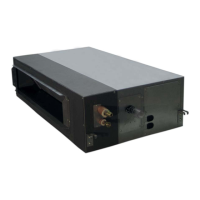3 Piping work and
refrigerant charge
124
SMGB0077 rev.0 - 01/2013
C A U T I O N
• Pay attention not to splash water to the electrical parts such as the fan motor or thermistors.
• When the common drain piping is connected with other indoor units, the connected position of each indoor
unit must be higher than the common piping. The size of common drain pipe must be large enough according
to the unit size and number of units.
3.5.11 RPF(I)-Floor type (1.0-2.5)FSN2E
Refrigerant pipe installation
The correct position for the refrigerant pipe connection is shown below.
gas
pipe
Liquid
pipe
Drain
pipe
Gas
pipe
Liquid
pipe
Drain
pipe
Models Gas pipe mm (inches) Liquid pipe mm (inches) Drain hose mm
RPF(I)-1.5FSN2E Ø12.70 (1/2)
Ø6.35 (1/4)
Ø18.5RPF(I)-2.0FSN2E
Ø15.88 (5/8)
RPF(I)-2.5FSN2E Ø9.52 (3/8)
Drain pipe installation
The correct position for the drain hose connection is shown below.
Prepare a polyvinyl chloride (PVC) pipe with an outer diameter of
18.5 mm.
Secure the pipe with the adhesive supplied.
Insulate the drain hose after connecting the pipe, as indicated in
the gure.
Drain pipe
Insulating material:
(field-supplied)
PVC pipe
(field-supplied)

