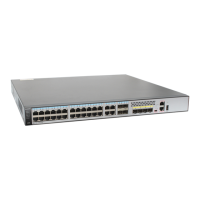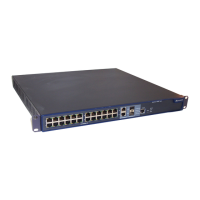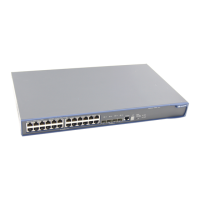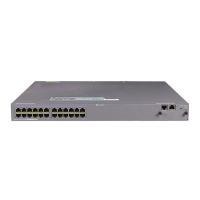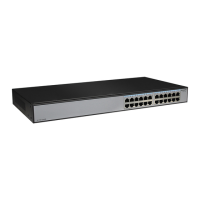Installation Manual
Quidway S8500 Series Routing Switches List of Figures
Huawei Technologies Proprietary
Figure B-14 B68-22 cabinet installation on slide rail .......................................................... B-14
Figure B-15 Appearance of the H800 series supports........................................................ B-15
Figure B-16 Dimensions of slide rail................................................................................... B-16
Figure B-17 Installation flowchart of the B68-22 cabinet (on raised floor).......................... B-17
Figure B-18 Installation hole locations of the H800 series supports................................... B-18
Figure B-19 Installation hole locations of a single cabinet.................................................. B-18
Figure B-20 Installation hole locations of two cabinets....................................................... B-19
Figure B-21 Installation hole locations of multiple cabinets................................................ B-19
Figure B-22 Installation of expansion tube and expansion nut........................................... B-21
Figure B-23 Connection between the support and ground................................................. B-22
Figure B-24 Appearance of T nut........................................................................................ B-23
Figure B-25 Fixing and level adjustment of slide rail and support...................................... B-24
Figure B-26 Horizontal measurement of slide rail .............................................................. B-24
Figure B-27 Installation of fixing angle plates for floor bracket and angle supports for left and
right slide rails .............................................................................................................. B-25
Figure B-28 Installation of front and side floor brackets ..................................................... B-26
Figure B-29 Cabinet feet fastening..................................................................................... B-27
Figure B-30 Removal and installation of top cover of the B68-22 cabinet ......................... B-28
Figure B-31 Installation of combining plate of the B68-22 cabinet..................................... B-28
Figure B-32 Installation of anchor plate.............................................................................. B-29
Figure B-33 Fastening of anchor plate of the B68-22 cabinet............................................ B-30
Figure B-34 Recovery installation of raised floor................................................................ B-32
Figure B-35 B68-22 cabinet installation in the equipment room with raised floor .............. B-33
Figure B-36 Position of quakeproof angle plate before reinforcement............................... B-34
Figure B-37 Position of quakeproof angle plate after reinforcement.................................. B-35
Figure B-38 Quakeproof reinforcement for one cabinet..................................................... B-36
Figure B-39 Quakeproof reinforcement for multiple cabinets............................................. B-37
Figure C-1 Diagram of lightning arrester............................................................................... C-1
x

