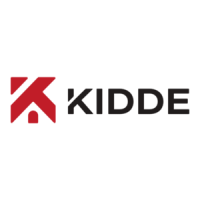System Design
06-237619-001 3-1 April 2020
CHAPTER 3
SYSTEM DESIGN
3-1 INTRODUCTION
The Kidde Fire Systems Inert Gas Engineered Fire Suppression System (Kidde
®
IGS) using IG-
100 or IG-55 (herein refer to collectively as the “Agent”) are Approved by Factory Mutual (FM).
These systems are designed in accordance with the current standards, i.e. NFPA 2001, ISO
14520, BS EN 15004 and this manual or other applicable National Standards. These systems
have been tested to the limits established by FM. In any situation not specifically covered by
this manual, the application and installation of the system must meet the requirements of the
standards as stated. In any case, all installations must meet the requirements of the local
Authority Having Jurisdiction (AHJ).
The flow calculations and design criteria described in this manual have been incorporated into
a computer software program. The calculations are based on conserving mass, energy, and
momentum in the pipe network. The routine calculates the flow in quasi-steady state steps
from the initiation of the discharge to the final gas blowdown.
The system designer must become thoroughly familiar with the Kidde IGS Flow Calculation
Software User's Guide (P/N 06-237621-001) in order to learn the proper procedures for
applying the input parameters to the Kidde IGS Flow Calculation Program. There are a
number of limitations to these input parameters which must be observed in order to
obtain accurate results.
Note: Please ensure when designing systems, ordering parts, or installing that the cylinder
sizes match the manifolds, racking components, and other equipment. Using the incor-
rect size may cause issues with the design or installation of the system.
3-2 EVALUATION OF RISK/HAZARD
The design and installation of an Kidde IGS requires due consideration of many relevant
factors.The enclosure to be protected shall be examined with all relevant information extracted
from detailed drawings and site visit(s). These details at a minimum includes:
• Assess the Risk Integrity and obtain a Door Fan test report.
• Evaluate all non-closable openings, ventilation, and exhaust ducts as their location could
jeopardize the hold time and could require additional Agent to be discharged over time (ex-
tended discharge).
• Evaluate the volume of air ducts, air intakes, and exhausts (volume of duct/s up to damper,
if fitted, to be included for agent quantity calculation).
• Evaluate the volume of air moved by recirculation air-handling equipment.
• Evaluate how automatic shutdown of forced ventilation upon detection of a fire impacts the
hazard.
• Take into consideration any spring operated fire damper(s) when calculating the required
pressure relief/vent opening
• Review the flammable material involved in the hazard area. Plan to use the highest design
concentration of Agent required based on the material present.
• Evaluate the quantity of flammable material occurring in the enclosure.
• Is there or can there be automatic shutoff of the fuel supply upon detection of a fire?
• Calculate the location of the most probable place for a fire to start.
• Evaluate the worst possible fire scenario and plan accordingly.
• Can there be an automatic shutdown of electric equipment prior to system discharge?

