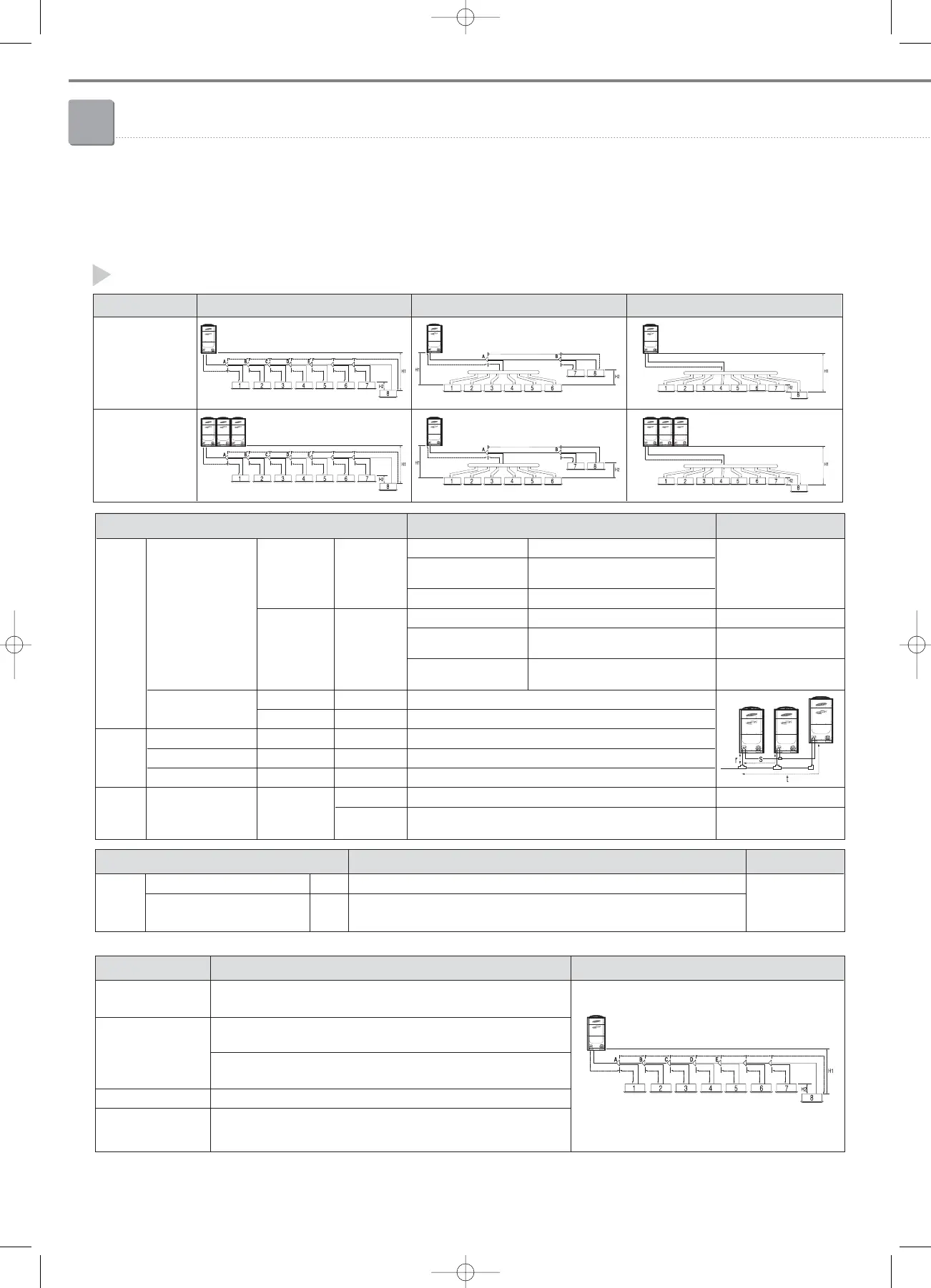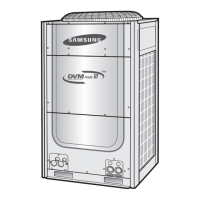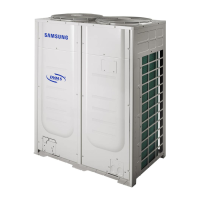Multiple outdoor
units installed
1-7. Refrigerant piping works
3) Piping examples
DVM PLUS III
Branch with Y-joint a+b+c+d+e+f+g+p ≤ 200 m(220 m)
Branch with Y-joint and a+i+k ≤ 200 m (220 m)
Header joint a+b+h ≤ 200 m (220 m)
Branch with header joint a+i ≤ 200 m (220 m)
Branch with Y-joint
a+b+c+d+e+f+g+p+h+i+j+k+l+m+n ≤ 1000 m
Branch with Y-joint and
a+b+c+d+e+f+g+p+h+i+j+k ≤ 1000 m
Header joint
Branch with
Header joint
a+b+c+d+e+f+g+p+h+i ≤ 1000 m
Outdoor ~ Outdoor unit
Piping 10 m below r ≤ 10, s ≤ 10, t ≤ 10 m
Equivalent piping 13 m below r ≤ 13, s ≤ 13, t ≤ 13 m
Outdoor ~ Indoor unit Piping 50 m / 40 m*
2)
H1 ≤ 50/40 m
Indoor ~ Indoor unit Piping 15m below H2 ≤ 15 m
Outdoor ~ Outdoor unit Piping 5m below H3 ≤ 5 m
Piping
45m below b+c+d+e+f+g+p ≤ 45 m, i ≤ 45 m
90m below *
1)
It needs to satisfy required conditions
Equivalent pipe length
Y-joint : 0.5 m, Header : 1 m
Elbows : Refer to the
page VI-23.
Only apply to DVM PLUS III
(DVM PLUS III HR exclusion)
Max.
piping
length
Items Examples Remarks
Level
difference
The first branch
~
the farthest Indoor unit
Allowable
length after
branch
Outdoor ~ Indoor unit
Piping
(Equivalent piping)
200 m below
(220 m below)
Total piping 1000 m below
Allowable
From distribution kit to indoor unit 3 m MEV-A13SA / MEV-A16SA ( For 1 indoor unit)
From distribution kit to indoor unit 20 m
MXD-A13K116A / MXD-A13K200A / MXD-A16K200A / MXD-A22K200A ( For 2 indoor units)
MXD-A13K216A / MXD-A13K300A / MXD-A16K213A / MXD-A16K300A ( For 3 indoor units)
For wall-mounted &
ceiling indoor unit
Distribution Kit Model Remarks
If the sum of pipe length (b+c+d+e+f+g+p) is over 45m,(but not exceed : 90m)
Increase pipe size of b, c, d, e, f, g. (b, c, d, e, f, g : pipe 1 size up)
If main pipe size is not increased,
a+bx2+cx2+dx2+ex2+fx2+gx2+h+i+j+k+l+m+n+p ≤ 1000 m
If main pipe size is increased,
ax2+bx2+cx2+dx2+ex2+fx2+gx2+h+i+j+k+l+m+n+p ≤ 1000 m
h, i, j,...p ≤ 45 m
The difference between the distance of the outdoor unit to the farthest indoor
unit and the distance of the outdoor unit to the nearest indoor unit ≤ 45m
(a+b+c+d+e+f+g+p) - (a+h) ≤ 45m
Required condition Example
*2) As an outdoor unit is located in a lower position than indoor unit, level difference is 40m.
❈ The refrigerant amount of the system must be less than 100kg. For more detail, refer to the page VI-24.
*1) Required condition
The first branch joint ~
the farthest indoor unit
Total pipe length
Each Y-joint ~each indoor
Between indoor units
