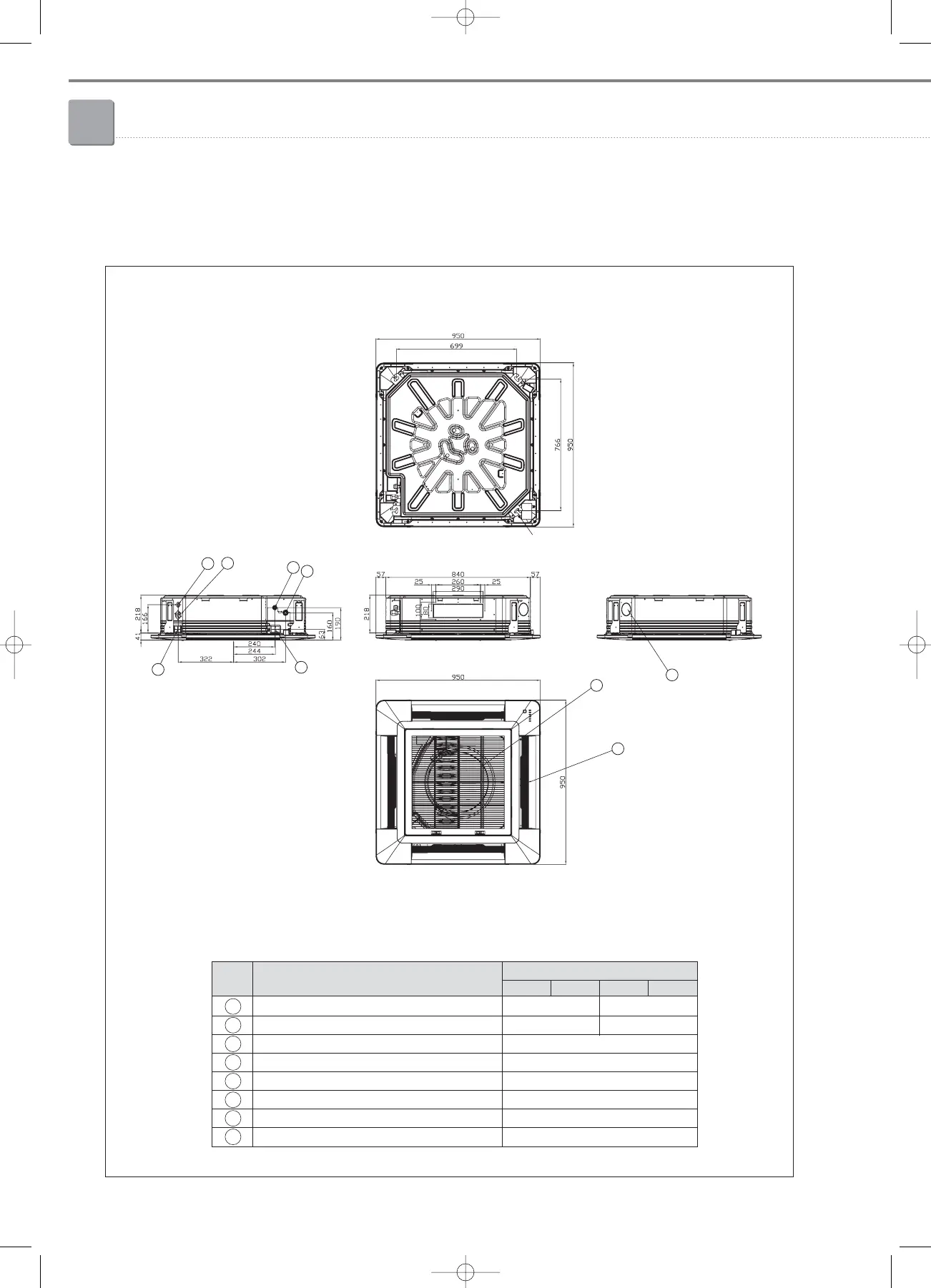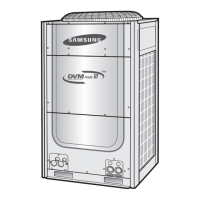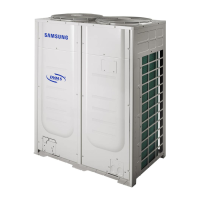Unit:mm
No. Name
Description
1 Liquid pipe connection Ø6.35 Flare Ø9.52 Flare
2 Gas pipe connection Ø12.70 Flare Ø15.88 Flare
3 Drain pipe connection VP25(OD 32, ID 25)
4 Conduit for power supply & communication wiring -
5 Air inlet grille -
6 Air outlet louver -
7 Fresh air intake -
8 Drainage testing hole -
4.5kW 5.6kW 7.1kW 9.0kW
chapter2_Indoor units(002-051) 3/14/08 22:09 Page 44
