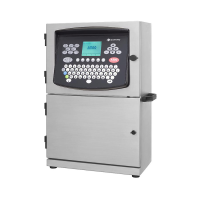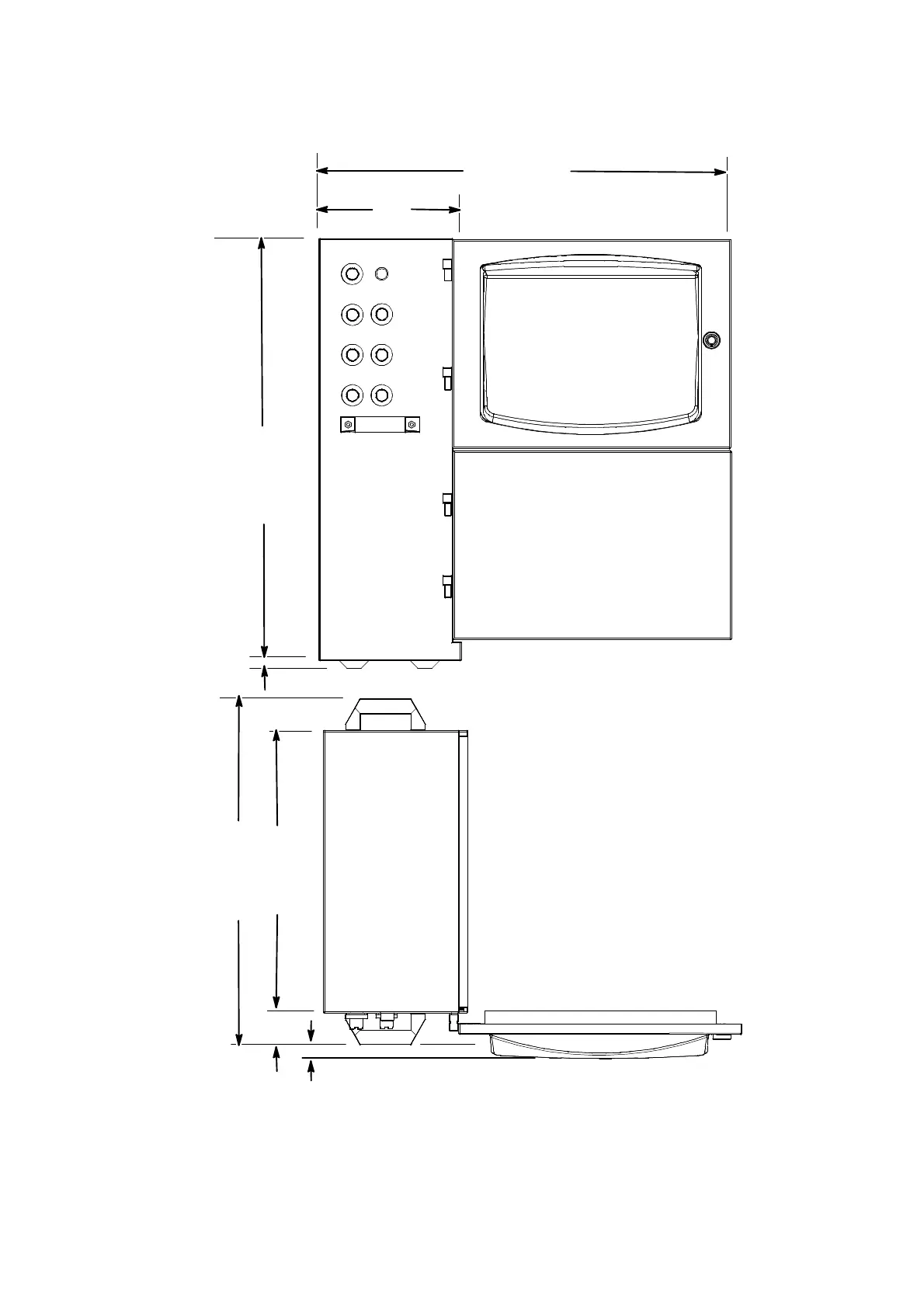APPENDIX A : INSTALLATION
27080 Issue 1 Sept 98 A--13
Installation Dimensions A300 and A200
Notes:
(a) All dimensions in mm (inches).
(b) A minimum space of 250mm (9.84”)
is required for the conduit where it
emerges from the cabinet.
(9.646”)
715(28.15”)
555(21.85”)
40
(1.575”)
475(18.7”)
10
(0.34”)
245
700(27.75”)
TP100--1
TP101--1
50
(2”)

