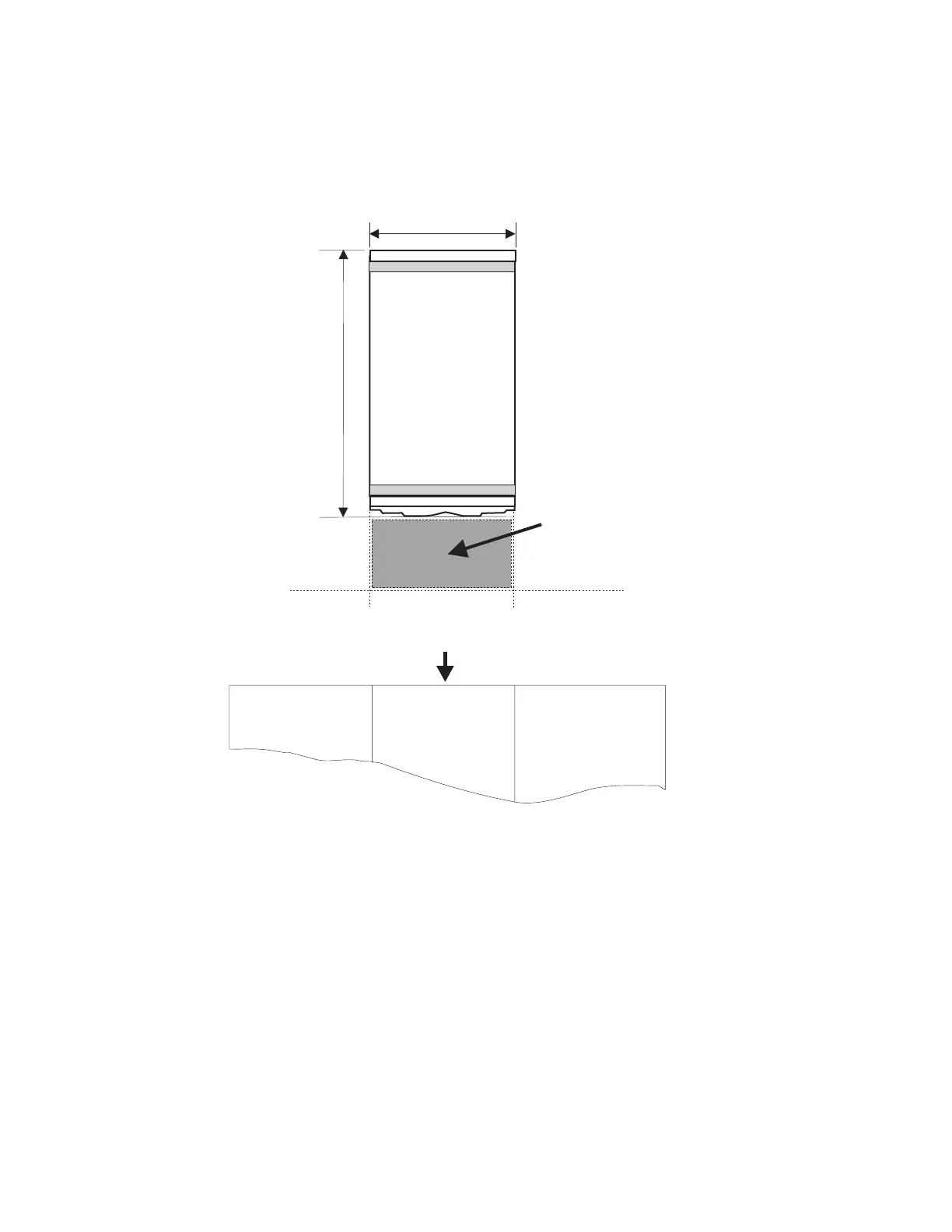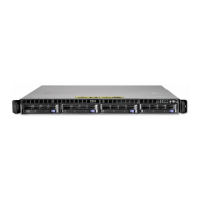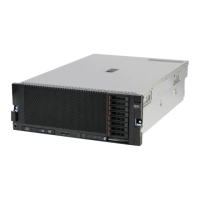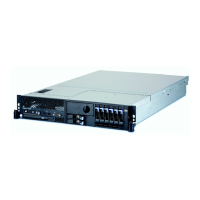Requirements for the Chilled Air Flow Area
The following illustration shows the chilled air flow area required for a system. Use the system cooling
requirements tables and the preceding graph to determine the area of floor tiles to supply chilled air to the
system.
Centerline of
Aisle Walkway
Other Computer Systems
Area of Floor Tiles to Supply
Chilled Air to System
(see previous tables and graph)
System
Front
Rear
785 mm (30.9 in.) - (Single Frame)
1427 mm (56.2 in.)
or
1783 mm (70.2 in.)
with front/rear
covers installed
120 Site and Hardware Planning Information

