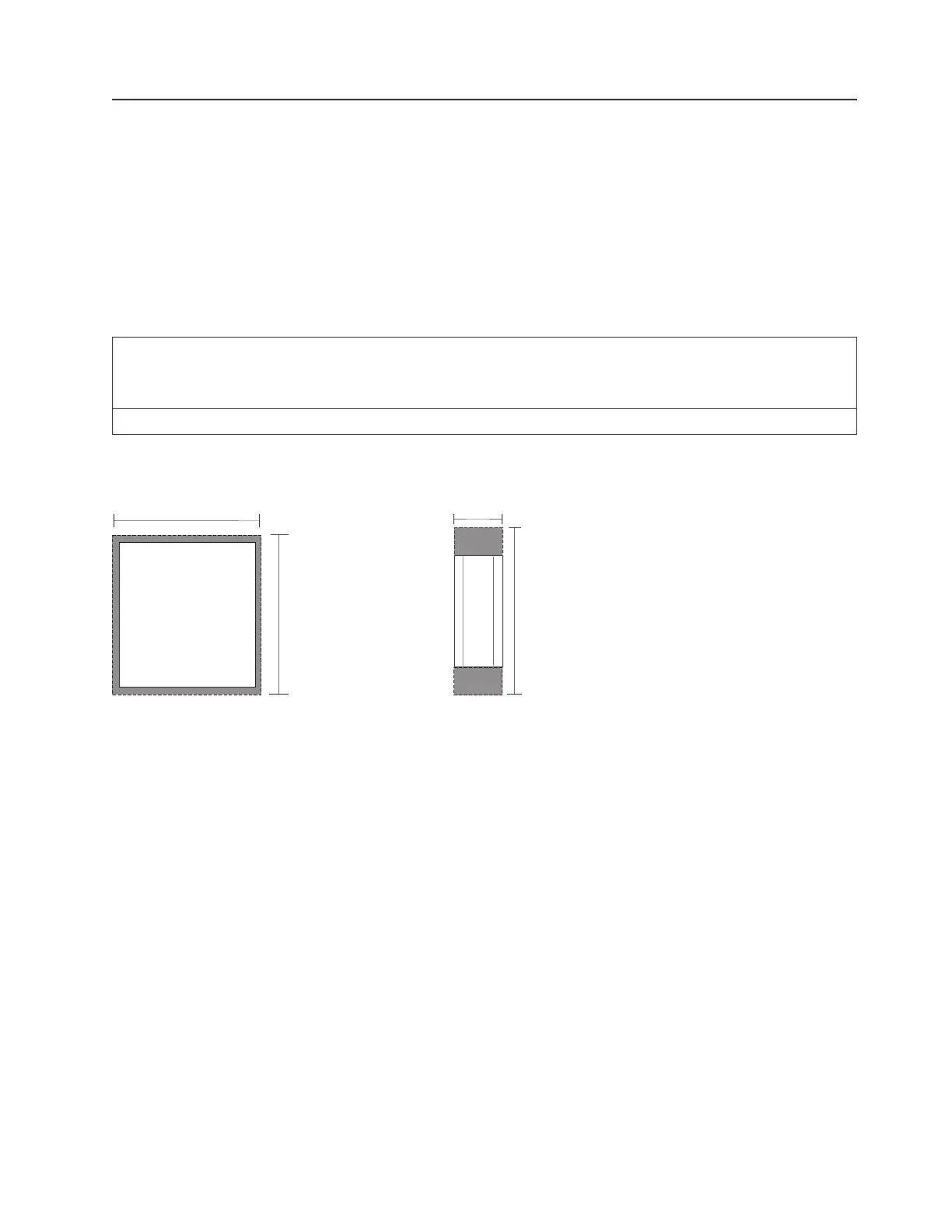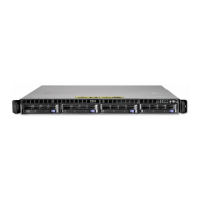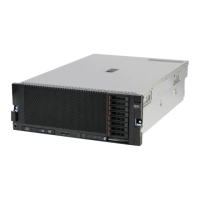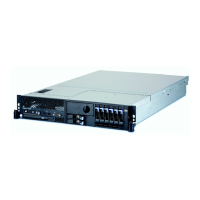Footprint Example
The following table provides footprint dimensions for systems or devices for which they are appropriate. If
you want to use full-sized footprints of the system units or devices, use the measurements provided to
construct them out of folded newspaper or sheets of construction paper. You can then use them to plan a
layout within the actual office space.
Each footprint represents a top view of the system unit or device. All dimensions given include air flow but
not service accessibility.
The following example illustrates the use of a footprint. This illustration uses the 7006 Graphics
Workstation Models 41T, 41W, 42T, and 42W for the example.
Footprint
1
Width Depth
Desktop 497mm (19.6 in) 537mm (21.1 in)
Deskside 215mm (8.5 in) 537mm (21.1 in)
Note 1. The amount of space needed by the unit during normal operation is indicated by the footprint dimensions.
The following figure shows the space for the system, as well as required clearances.
537 mm
537 mm
(21.1 in.)(21.1 in.)
497 mm (19.6 in.)
215 mm (8.5 in.) wide
Desktop Footprint Deskside Footprint Includes Pedestal
Chapter 1. Site Planning and Preparation Overview 7

