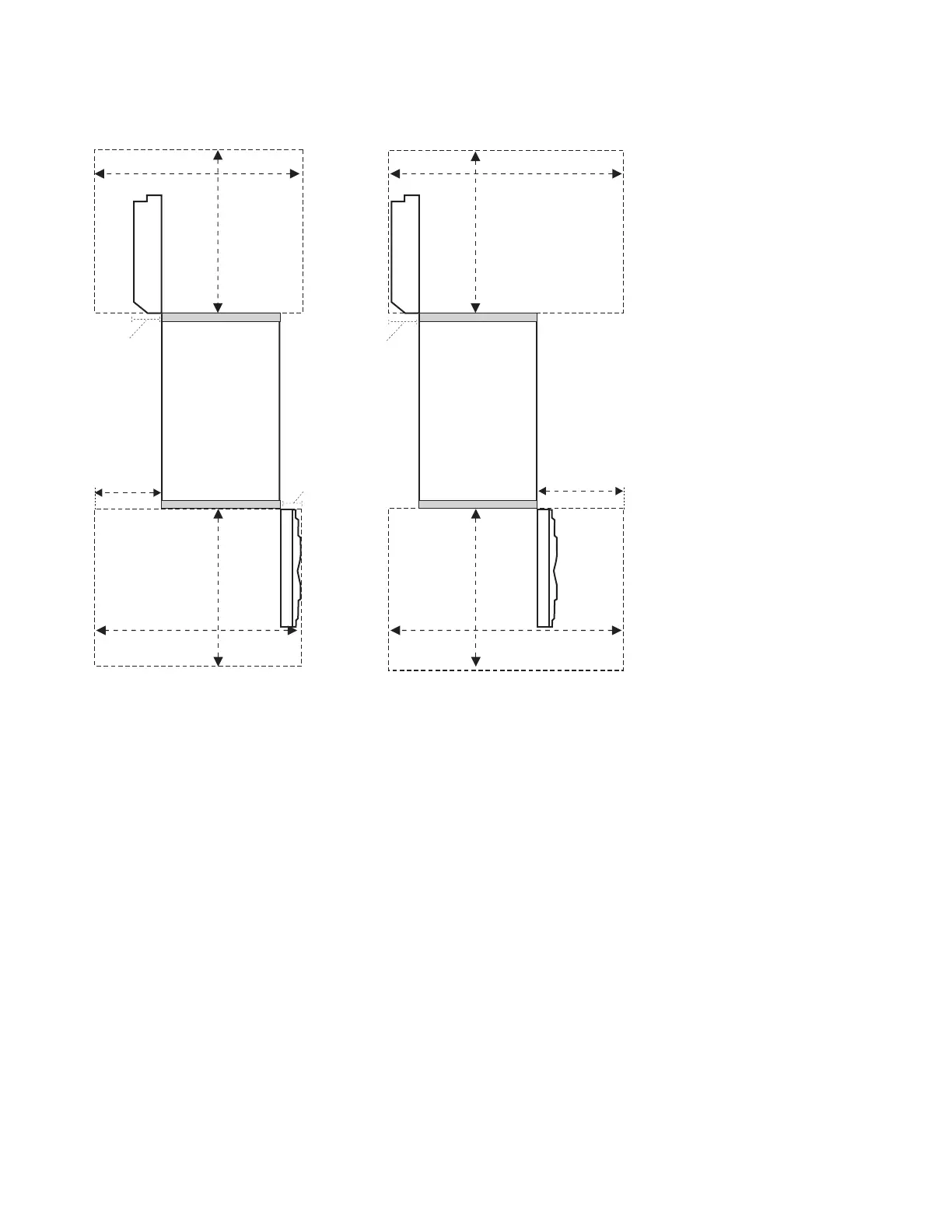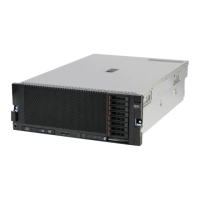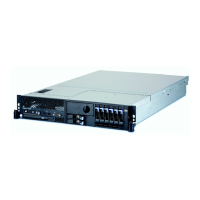The minimum service clearance for single-frame and double-frame systems with acoustical doors is shown
in the following illustration.
Single-Frame System
with Acoustical Doors
d=1143 mm (45.0 in.)
e=914 mm (36.0 in.)
f=1511 mm (59.5 in.)
f (alternate)=1765 mm (69.5 in.)
e
d
f
26 in.
(660 mm)
f
A
e
d
f (alternate)
26 in.
(660 mm)
f (alternate)
A
Single-Frame System
with Acoustical Doors
(alternative right-side
service clearance)
2.6 in
(66 mm)
6.6 in
(168 mm)
6.6 in
(168 mm)
Refer to the illustration in “Guide for Raised-Floor Preparation” on page 144 for service clearances shown
in a raised-floor installation.
158 Site and Hardware Planning Information

