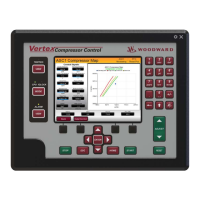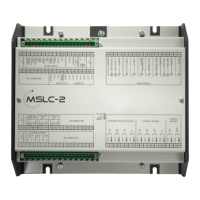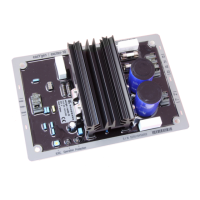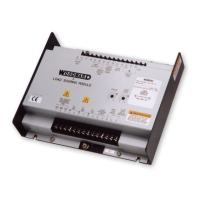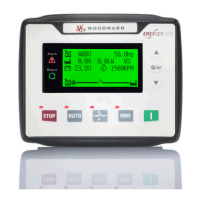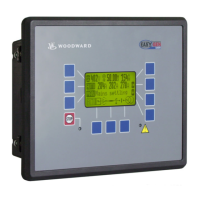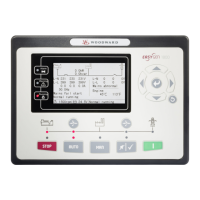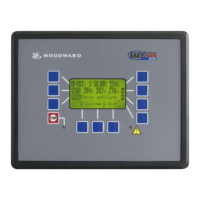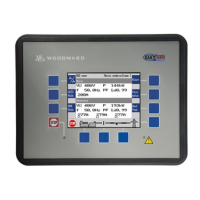Manual 37128A GCP-20 Series - Genset Control
Page 16/190 © Woodward
Panel Cut-Out
≡≡≡≡≡≡≡≡≡≡≡≡≡≡≡≡≡≡≡≡≡≡≡≡≡
h' h
H
b
B
b'
Figure 4-2: Housing - Control panel cut-out
Measure Description Tolerance
H Height Total 96 mm ---
h Panel cut-out 92 mm + 0.8 mm
h' Housing dimension 88 mm
B Width Total 144 mm ---
b Panel cut-out 138 mm + 1.0 mm
b' Housing dimension 136 mm
Depth Total 118 ---
Table 4-1: Housing - panel cut-out
Side View
≡≡≡≡≡≡≡≡≡≡≡≡≡≡≡≡≡≡≡≡≡≡≡≡≡
Cabinet
Front frame
Housing
Mounting cones
Figure 4-3: Side view - without clamps
Cabinet
Front frame
Housing
Mounting cones
Mounting clamp
Figure 4-4: Side view - with clamps
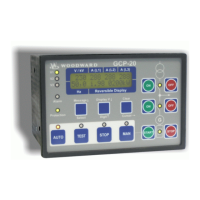
