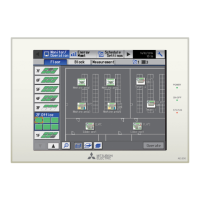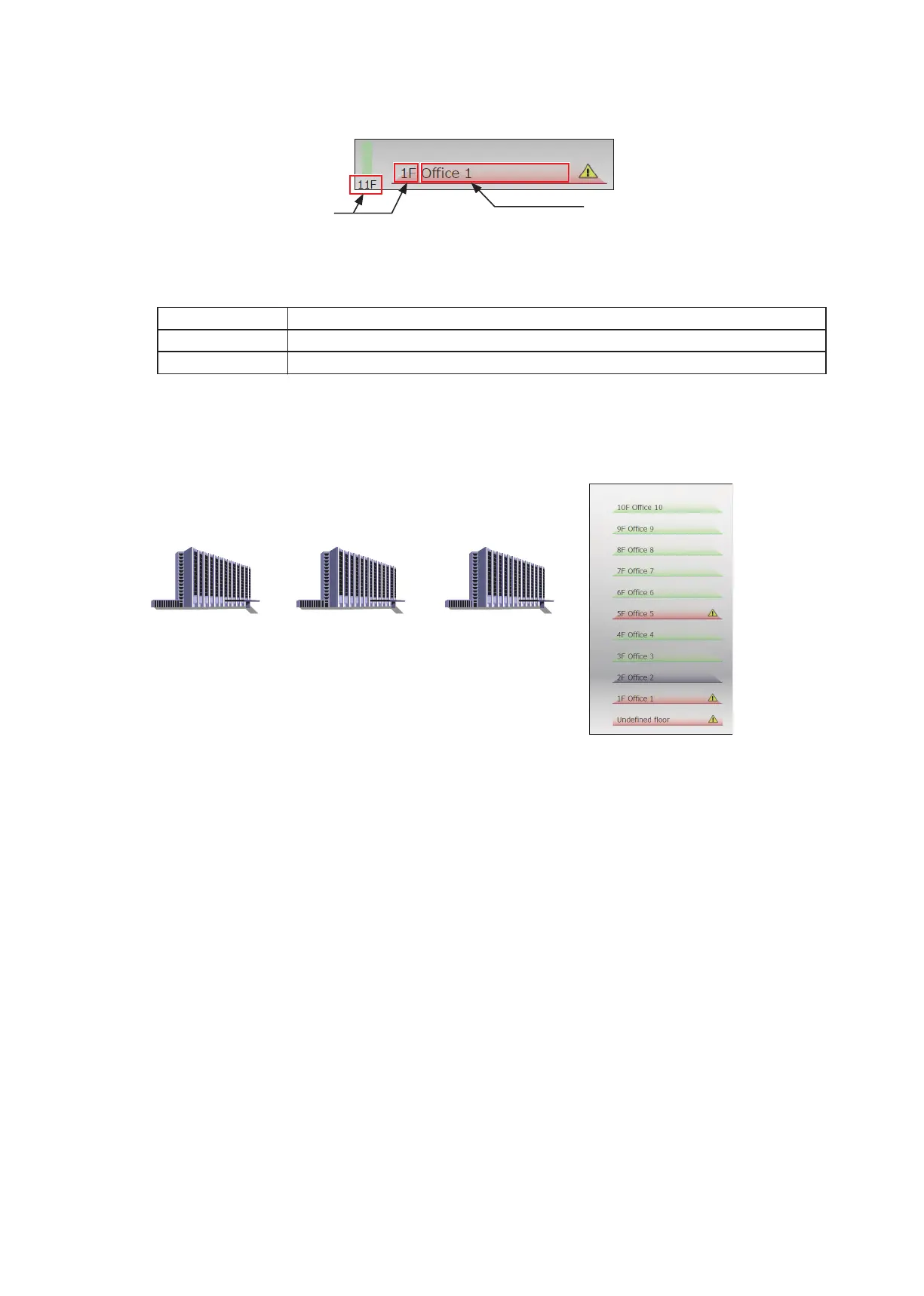120
WT07627X03
(5) In [Floor name setting], set the floor level name and floor name to be displayed on the floor layout.
Enter the floor level name in 3 alphanumeric or symbol characters or less.
Enter the floor name in 20 alphanumeric or symbol characters or less.
(6) In [Floor plan image], import a floor layout image and configure settings.
Click [Import] and select a file to import.
To delete the imported floor layout image, click [Clear].
Note: Floor layout images other than the following file sizes and file formats cannot be read.
Floor layout size Between 450 (height) × 630 (width) and 900 (height) × 1890 (width) dots
File format gif
File capacity Max. 600 KB for each floor plan
(7) After the settings are completed, click [Save].
Note: Adjusting the floor name settings enables application in managing multiple buildings.
Floor level name
Floor name
Example) To manage three buildings A to C, configure the floor settings as follows.
Building A
8 floors
Setting contents
Total number of floors: 25
Floor level name: No. 1 = A, No. 11 = B, No. 21 = C
Floor name: No. 1 to No. 8 = 1F **** to 8F *****
No. 11 to No. 20 = 1F **** to 10F *****
No. 21 to No. 25 = 1F **** to 5F *****
Building B
10 floors
Building C
5 floors

