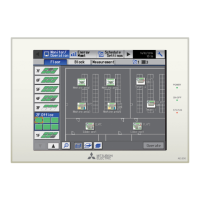54
WT07627X03
The display range of the area on the [Floor Layout] screen vary, depending on the selected floor layout.
Floor layout Display area Floor layout Display area
(3) Touch the “Floor level name” button to display the
keyboard. Enter the floor level name in 3 alphanumeric
or symbol characters or less.
Then, touch the “Floor name” button to display the
keyboard. Enter the floor name in 20 alphanumeric or
symbol characters or less.
(4) To read floor plan files from the USB memory, touch
[Read from USB Memory]. Refer to [2] below for the
restrictions on the floor plan files to be read.
(5) To set the width of the gridlines on the floor layout
screen, touch [Gridline], and switch between [Do not
show] and [Show].
(6) To change the icon movement width when moving icons
on the floor layout screen, touch [Width of movement],
and switch between [Small], [Middle], and [Large].
[2] Restrictions on the floor plan files to be read
File size
900 (height) × 1890 (width) dots for each floor plan
Note: The file size must be 900 (height) × 1890 (width) dots regardless of the display range of the area. (Even
when the floor layout shows only one display area, the file size must be 900 (height) × 1890 (width)
dots. In this case, create a file plan only in the left top area.)
File format
gif
Note: Files that contain extension data (metadata such as XMP, transparent GIF, interlace GIF, animated GIF)
cannot be read.
Floor level name
Floor name
Small Middle Large
630 dots
450 dots
1890 dots
900 dots

