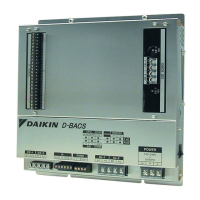i
Contents
1. Introduction ...................................................................viii
1-1 DAIKIN Building Air-conditioning Control System
(D-BACS) Overview ........................................................ viii
1-2 Advantages of D-BACS over Automatic Control by
Central System................................................................ viii
1-3 How to Use this Document.................................................x
1-4 Safety Precautions .............................................................x
1-5 Open Network Glossary ....................................................xi
Part 1 Outline of D-BACS System .......................... 1
1. D-BACS (DAIKIN Building Air Conditioning Control
System) System Over View.............................................2
1-1 D-BACS System Integrated System Diagram................... 2
2. System Over View ............................................................4
2-1 Targeted Project Scale and Map....................................... 4
2-2 Number of Group for Centralized-Control Devices
Connectable with Indoor-Units .......................................... 5
2-3 Control Function of the Devices ........................................ 5
3. List of D-BACS System Equipment ................................6
3-1 List of Control System Equipment..................................... 6
3-2 Main Specifications and Functions of the Equipment........ 8
4. List of Control System Equipment and Functions......14
5. Functions of Centralized Controllers ...........................15
6. Central Control Equipment Combinations...................22
7. List of Applicable Models of DAIKIN ............................23
Part 2 Fundamental of DIII-NET........................... 25
1. Design of DIII-NET..........................................................26
1-1 Features of DIII-NET ....................................................... 26
2. DIII-NET Design Standard..............................................27
2-1 Terminal Number............................................................. 27
2-2 Detail of Outdoor Unit Terminal No. ................................ 27
2-3 Connection Method ......................................................... 28
3. Wiring Length .................................................................34
4. Unit and Group ...............................................................35
5. Number of Connectable Units.......................................36
5-1 Number of Connectable Units ......................................... 36
5-2 Flow Chart to Determined the Number of Units to
Connected....................................................................... 37
5-3 Number of Units to be Connected [VRV]
(Supplementary Explanation).......................................... 38
5-4 Connection of Devices other than VRV........................... 39

