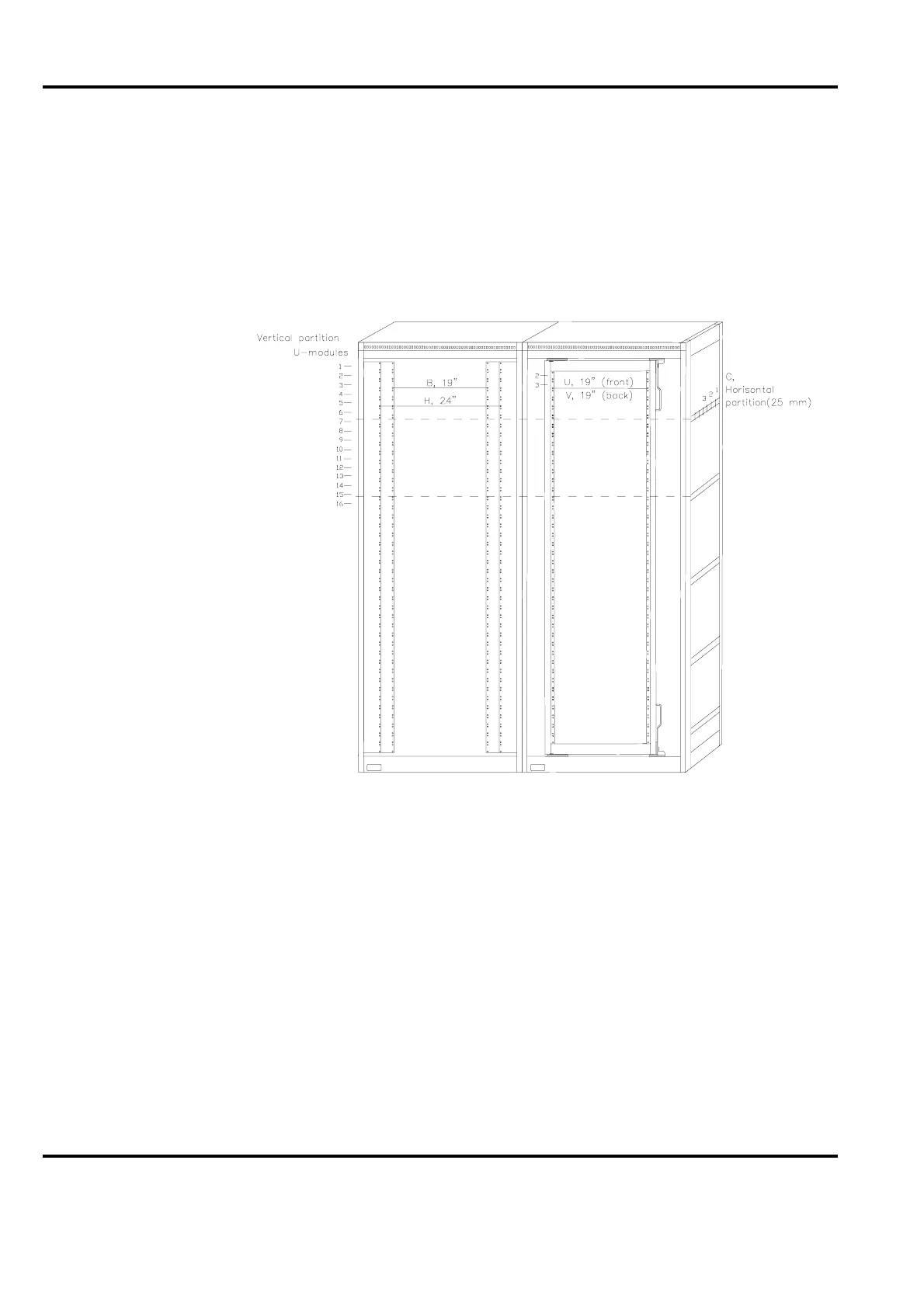Advant
®
Controller 450 User’s Guide
Appendix D Item Designations
D-2 3BSE 002 415R701 Rev A
When there are several cabinets, they are designated 1 and 2 from the left.
The mounting planes are for example 1B, 2B and so on.
All mounting planes A, B, C, D, E, H, V (hinged frame) and U (hinged frame) are divided
vertically into height modules (U), 1U = 44.45 mm (see Figure D-1).
Mounting planes B, U and V are for 19” units and H is for 24” units.
The mounting planes A and C have a horizontal partition of 25 mm. They are numbered 1, 2, 3
and so on from the rear and forward (see Figure D-1).
The levels specified are those of the upper left-hand corners of the units installed.
The cabinet is designated with a letter combination followed by figures. The + sign prefix
indicates that the designation is location-oriented.
Figure D-2. Cabinet with Door Removed
