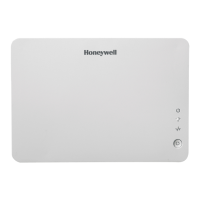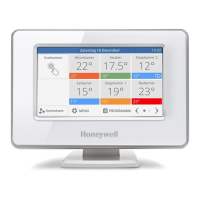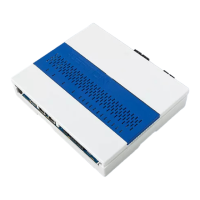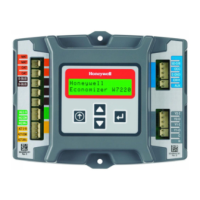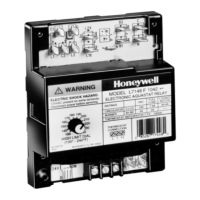ENGINEERING MANULA OF AUTOMATIC CONTROL
INDIVIDUAL ROOM CONTROL APPLICATIONS
427
INDIVIDUAL ROOM CONTROL
AUTOMATION
On automated jobs with a graphic BMS, ATUs are usually
shown on a floor plan similar to Figure 39.
= VAV BOX
MEN
ELEVATOR
LOBBY
M10532
V
74.6
V
74.6
V
74.6
V
74.6
V
74.6
V
74.6
V
74.6
V
74.6
V
74.6
V
74.6
V
74.6
V
74.6
V
74.6
V
74.6
V
74.6
V
74.6
V
74.6
V
74.6
V
V
74.6
V
74.6
V
74.6
V
74.6
V
74.6
V
74.6
V
74.6
V
74.6
V
74.6
V
74.6
V
74.6
V
74.6
V
74.6
TENTH FLOOR SOUTH
The Figure 39 example shows a graphic of the southern half
of a floor with 30 VAV boxes and their associated space
temperatures. Selecting any VAV box would produce a graphic
of that box, similar to those previously shown in this section,
and all specified data such as space temperature setpoints,
minimum and maximum airflow setpoints, etc.
Fig. 39. ATU System Floor Plan Graphic
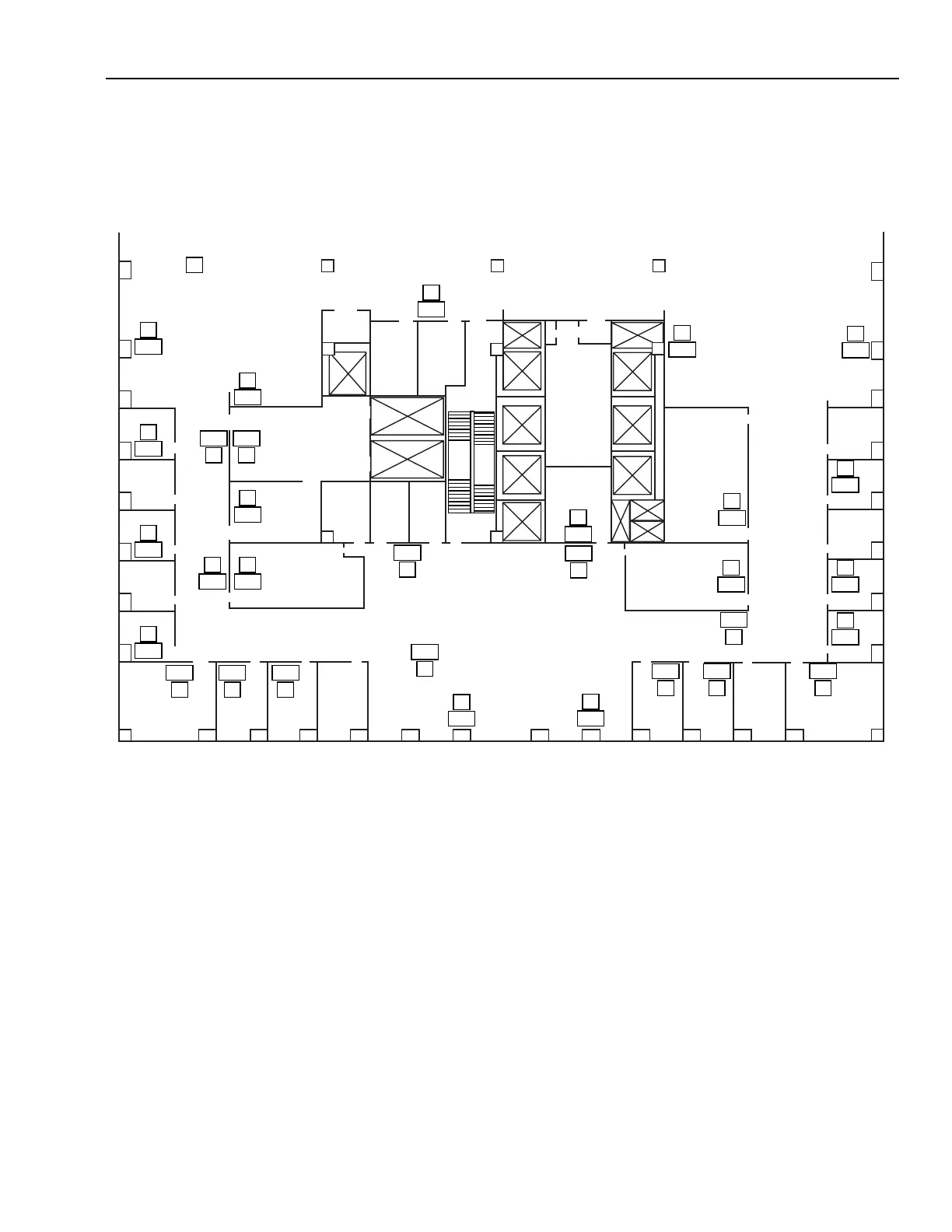