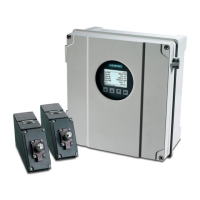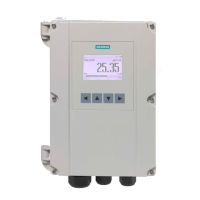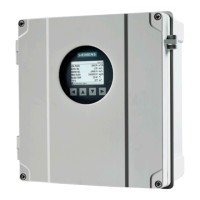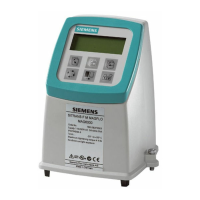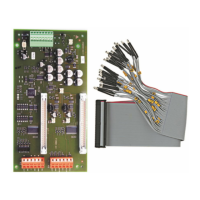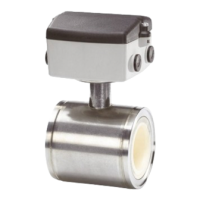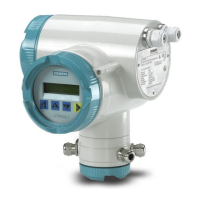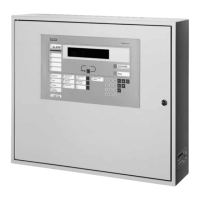Other project planning steps
Preparing for recessed mounting of compact stations
14
232 | 242
Figure 79: Example, formwork box 2 HE
1 Formwork box
2 Formwork cross
3 Mounting points (stud bolts)
H Overall height dimensions (recess height)
W Overall width dimensions (recess width)
D Overall depth dimensions (recess depth)
● The timber for the formwork cross must not be secured to enable it to be
removed with ease before installing the stations.
● The formwork box must feature corresponding openings for the cable feeds.
● The formwork box must be mounted flush with the plastering and must not
protrude.
H
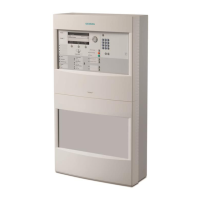
