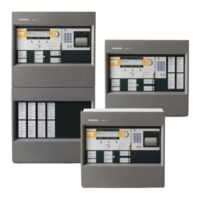12
213 |
Building Technologies
Example of evacuation process in the event of a fire on the fifth floor
processes and delay times listed in the section are for example
purposes only. Please see the planning documents for the building in question for
actual evacuation processes and delay times.
Floors Evacuation phases
UG EG
Floor
2
Floor
3
Floor
4
Floor
5
Floor
6
Floor
7
Floor
8
Floor
9
Floor
10
Floor
11
UG 1 1 2 2 3 3 4 4 5 5 6 1
EG 1 1 1 2 2 3 3 4 4 5 5 1
Floor 2 1 2 1 1 2 3 3 4 4 5 5 1
Floor 3 1 3 2 1 1 2 3 4 4 5 5 1
Floor 4 1 4 3 2 1 1 2 3 4 5 5 1
Floor 5 1 5 4 3 2 1 1 2 3 4 5 1
Floor 6 1 5 4 4 3 2 1 1 2 3 4 1
Floor 7 1 5 4 4 3 3 2 1 1 2 3 1
Floor 8 1 5 4 4 3 3 2 2 1 1 2 1
Floor 9 1 5 5 4 4 3 3 2 2 1 1 1
Floor 10 1 5 5 5 4 4 3 3 2 2 1 1
Floor 11 1 5 5 5 4 4 3 3 2 2 1 1
UG Basement
EG Ground floor
Floor Floor
1 - 6 Evacuation phases
The table below shows an example of how floors are assigned to an evacuation
phase when a fire has broken out on the fifth floor according to the table above.
The table also shows a possible example for the delay times between the
individual evacuation phases:
Evacuation phase Floors Delay time [hh:mm:ss]
1 Floor 5, floor 6, floor 11, and basement 00:00:00
2 Floor 4, floor 7 00:03:00
3 Floor 3, floor 8 00:06:00
4 Floor 2, floor 9 00:09:00
5 Ground floor, floor 10 00:12:00

