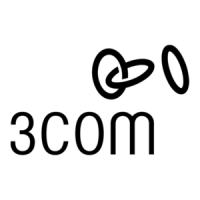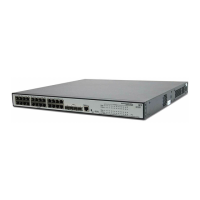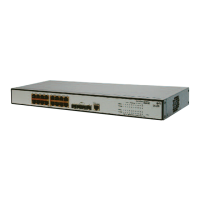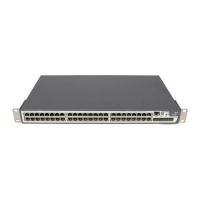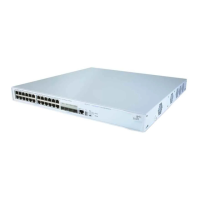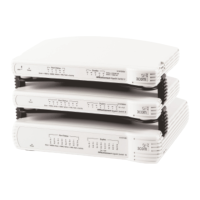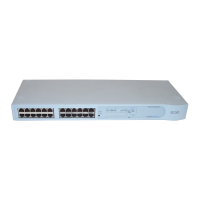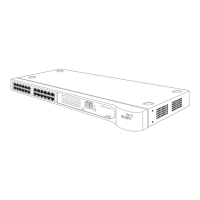114 CHAPTER 4: PLANNING THE 3COM MOBILITY SYSTEM
Useful AutoCAD Operations and Naming-Conventions
Table 17 and Table 18 provide AutoCAD operating tips and naming
conventions that can be helpful as you prepare your floor plans for
3WXM.
Importing the Drawing
You can import a floor drawing from the Setup page or the Edit Content
page. To import a floor:
1 Do one of the following:
■ On the Setup page of the Building wizard, click the row containing the
floor name and number, then click on the toolbar. Go to step 4.
■ In the Building wizard, click Edit Content at the top of the wizard. An
empty Floor View tab appears in the View panel. Go to step 2.
Table 17 Operating Tips
Operation Path Hotkey
Zoom Extension
Arranges all items in the drawing
view.
Ctrl+Backspace
Explode
Ungroups all items.
Format > Explode Alt+Shift+E
Group
Group items.
Use “Create Group” tool
or Format > Create
Group
Select all items except locked and
frozen items.
Ctrl+A
Table 18 Common AutoCAD Layer Names
AutoCAD Layer Name Commonly Represents...
glaz windows
scol steel columns
p-fixt bathroom
p-part bathroom stall
partitions ext – exterior
int – interior
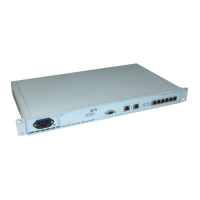
