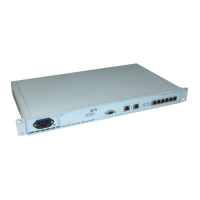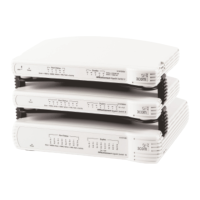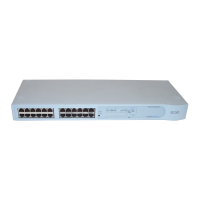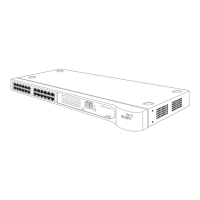116 CHAPTER 4: PLANNING THE 3COM MOBILITY SYSTEM
5 Read the message about verifying the drawing scale, then click OK.
(“Adjusting the Scale of a Drawing” on page 120 describes how to adjust
the scale.)
The drawing is displayed in the View panel.
Figure 2 Floor Plan After Importing
6 Do one of the following:
■ Click Finish to save the changes and close the wizard.
■ Change floor properties. See “Modifying Floor Defaults” on page 108
or “Changing an Individual Floor’s Properties” on page 127.
■ Edit floor contents. Go to “Cropping the Paper Space” to begin.

