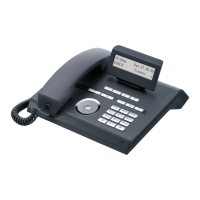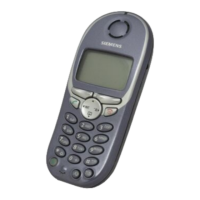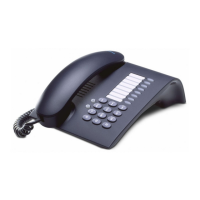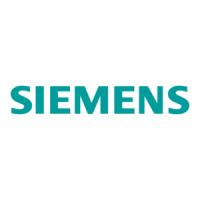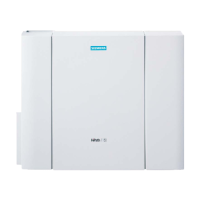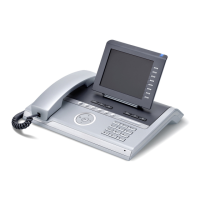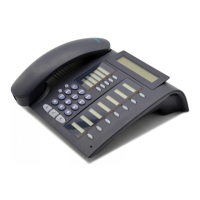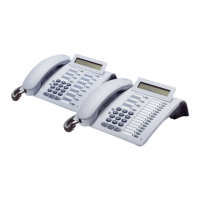inst_h3.fm
A31003-H3590-S100-7-7620, 06/2012
HiPath 3000/5000 V9, Service documentation
4-87
Nur für den internen Gebrauch Installing HiPath 3000
Installing HiPath 3550, HiPath 3350, HiPath 3500, and HiPath 3300
4.2.3 Installing HiPath 3550 and HiPath 3350
This section contains information on how to install HiPath 3550 and HiPath 3350. This chapter
describes the standard installation procedures for the basic system. Refer to Chapter 9 for in-
formation about supplementary equipment and expansions.
4.2.3.1 Selecting the Installation Site
Selecting a site
The customer usually has a preferred installation site in mind.
Make sure that the customer’s site meets the following guidelines:
● To guarantee sufficient system ventilation, keep the area surrounding the housing clear as
follows: allow 30 cm clearance on the left (for board replacement), and 10 cm clearance
on the right, top and bottom of the housing.
● Do not expose the systems to direct sources of heat (for example sunlight and heaters).
● Do not expose the systems to extremely dusty environments.
● Avoid contact with chemicals.
● Take every precaution to prevent the formation of condensation on the system during op-
eration. Systems covered with condensation must be dried before being used.
● Observe the environmental conditions specified in Section 2.11.
● Ensure that the installation site is in the immediate vicinity of an electrical outlet
● Allow space for a main distribution frame or other additional equipment.
● Install lightning and surge arrester equipment.
● Avoid standard carpeting, as it tends to produce electrostatic charges.
● Ensure that a distance of at least 40 in. (101.6 cm) is left between
Siemens Enterprise Communications GmbH & Co. KG equipment and other electrical
equipment. The National Electrical Code (NEC) requires 36 in. (91.44 cm) of clearance in
front of electrical equipment and 40 in. (101.6 cm) of clearance from other electrical service
equipment.
● Ensure that the equipment room for the system provides adequate space for installation
and maintenance activities, including removing and replacing the cover). Figure 4-48 See
for space requirements on the sides of the system. We recommend using a plywood back-
board at least 0.5 in. (127 mm) thick and measuring at least 4 ft. (122 cm) by 4 ft. (122 cm.).
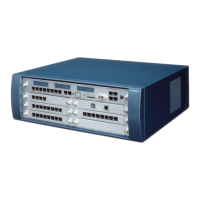
