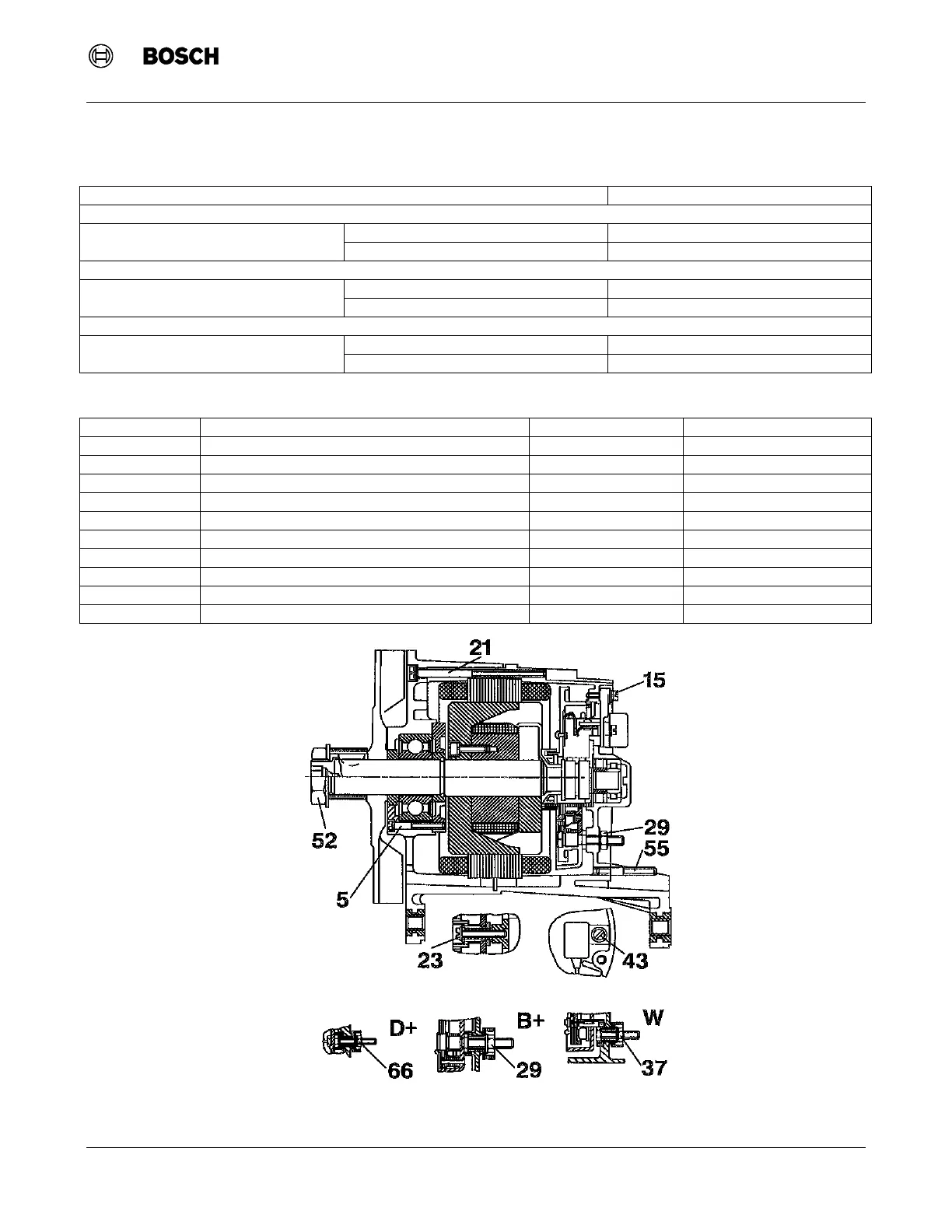Repair and Testing Instructions for T1 Page 8
Alternator 0120 689 552 Edition 001
All rights rest with Robert Bosch Corp, including patent rights. All rights of use of reproduction and publication rest with R. B. Corp.
UA/ASV 04.12.98 T1ALTFinal.DOC
3.2 Mechanical Test Specifications
Rotor to Stator Air Gap (Between any side of stator and rotor) Greater than 0.3 mm (0.012 in)
Outer Diameter Of Rotor 0.05 mm (0.002 in) maximumEccentricity (Rotor mounted at
bearing points)
Outer Diameter Of Collector Rings 0.03 mm (0.0012 in) maximum
New 32.5 mm (1.279 in)Collector ring diameter
Used 31.5 mm (1.240 in) minimum
New 16.0 mm (0.630 in) minimumCarbon Brush Projection
Used 7.0 mm (0.275 in) minimum
3.3 Tightening Torques
Item Number Description Metric (Nm) SAE
55 Air Intake Stud 3.0 … 3.4 26.5 … 30.1 in. lbs.
66 D+ Terminal 2.4 … 3.2 21.2 … 28.3 in. lbs.
29 B+ Terminal, B- Terminal 10.0 … 13.0 88.5 … 115 in. lbs.
37 W Terminal 4.1 … 5.5 36.3 … 48.7 in. lbs.
15 Voltage Regulator 1.3 … 1.7 11.5 … 15.0 in. lbs.
43 Capacitor Mounting Screw 4.3 … 5.7 38.0 … 50.4 in. lbs.
23 Rectifier Mounting Screw 1.3 … 1.7 11.5 … 15.0 in. lbs.
21 Drive End Shield to Collector Ring Shield 7.2 … 9.7 63.7 … 85.9 in. lbs.
5 Drive End Shield Bearing Cover Plate 4.1 … 5.5 36.3 … 48.7 in. lbs.
52 Pulley Retaining Nut 135 … 170 99.5 … 125.4 ft. lbs.
Figure 2 Fastener Torque Chart

