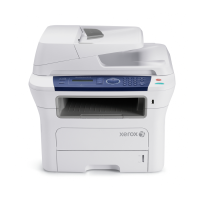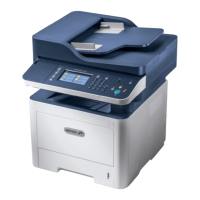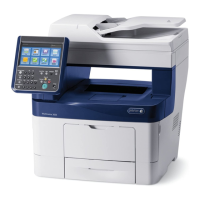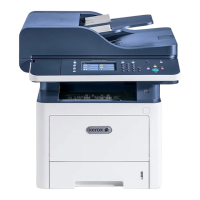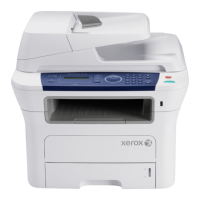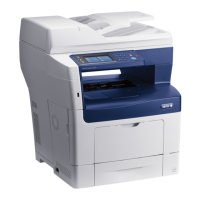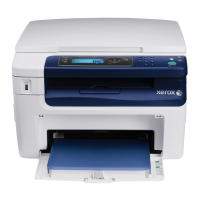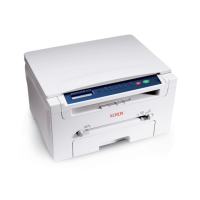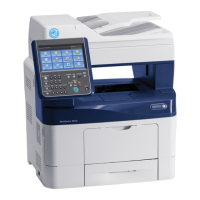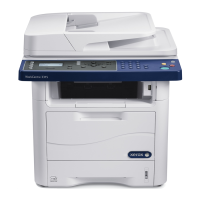April 2010
6-21
Phaser 3635MFP/WorkCentre 3550
GP 13
General Procedures/Information
GP 13 Installation Space Requirements
Purpose
To outline the general space requirements to enable safe use and adequate access for service.
WARNING
Do not work in a confined space. 1 m (39 inches) space is needed for safe working.
WARNING
USA and Canada. Do not install this machine in a hallway or exit route that does not
have 1.12 m (44 inches) of space additional to the normal space requirements in front of
the machine. To conform with fire regulations this additional 1.12 m (44 inches) of space
is needed in front of the machine in hallway and exit routes.
Procedure
Refer to the following:
• Machine Height
• Machine Weight
• Machine Dimensions and Installation Space Requirements
Machine Height
Basic Machine
• Machine with the DADF lowered = 535mm (21 inches)
• Machine with the DADF raised = 765mm (30.1 inches)
Machine with Two Trays
• Machine with the DADF lowered = 662mm (26 inches)
• Machine with the DADF raised = 892mm (35.1 inches)
Machine with Two Trays and Stand
• Machine with the DADF lowered = 1103mm
• Machine with the DADF raised = 1333mm
Machine Weight
• Basic machine = 28.9Kg (63.5lb)
• Tray 2 = 7Kg (15.4lb)
• Stand = 14.8Kg (32.6lb)
Machine Dimensions and Installation Space Requirements
Table 1 shows the dimension of the machine and the installation space required for safe oper-
ation.
NOTE: The dimensions shown in Table 1 allow for a 1 metre (39.4 inches) minimum safety
workspace around the machine. To acquire the minimum safety workspace it may be neces-
sary to move the machine within the area specified.
Figure 1 represents a plan view of a machine installation and is to be read in conjunction with
Table 1. The dimensions A and B outline a footprint of the machine within the boundary of safe
operation, dimensions C and D. The dimension E indicates the area required for airflow / work-
space at the rear of the machine.
NOTE: The machine depth dimension does not include the stand stabilizing feet.
Figure 1 Installation plan
Table 1 Working space requirements
Machine width
(A)
Machine
depth
(B)
Install width
required
(C)
Install depth
required
(D)
Install airflow/
service workspace
(E)
3635 472mm
(18.7inches)
488mm
(19.1 inches)
1472mm
(58.4 inches)
1488mm
(58.4 inches)
178mm
(7 inches)
3550 582mm
(23 inches)
488mm
(19.2 inches)
1582mm
(58 inches)
1488mm
(58.5 inches)
178mm
(7 inches)
Front
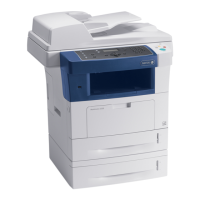
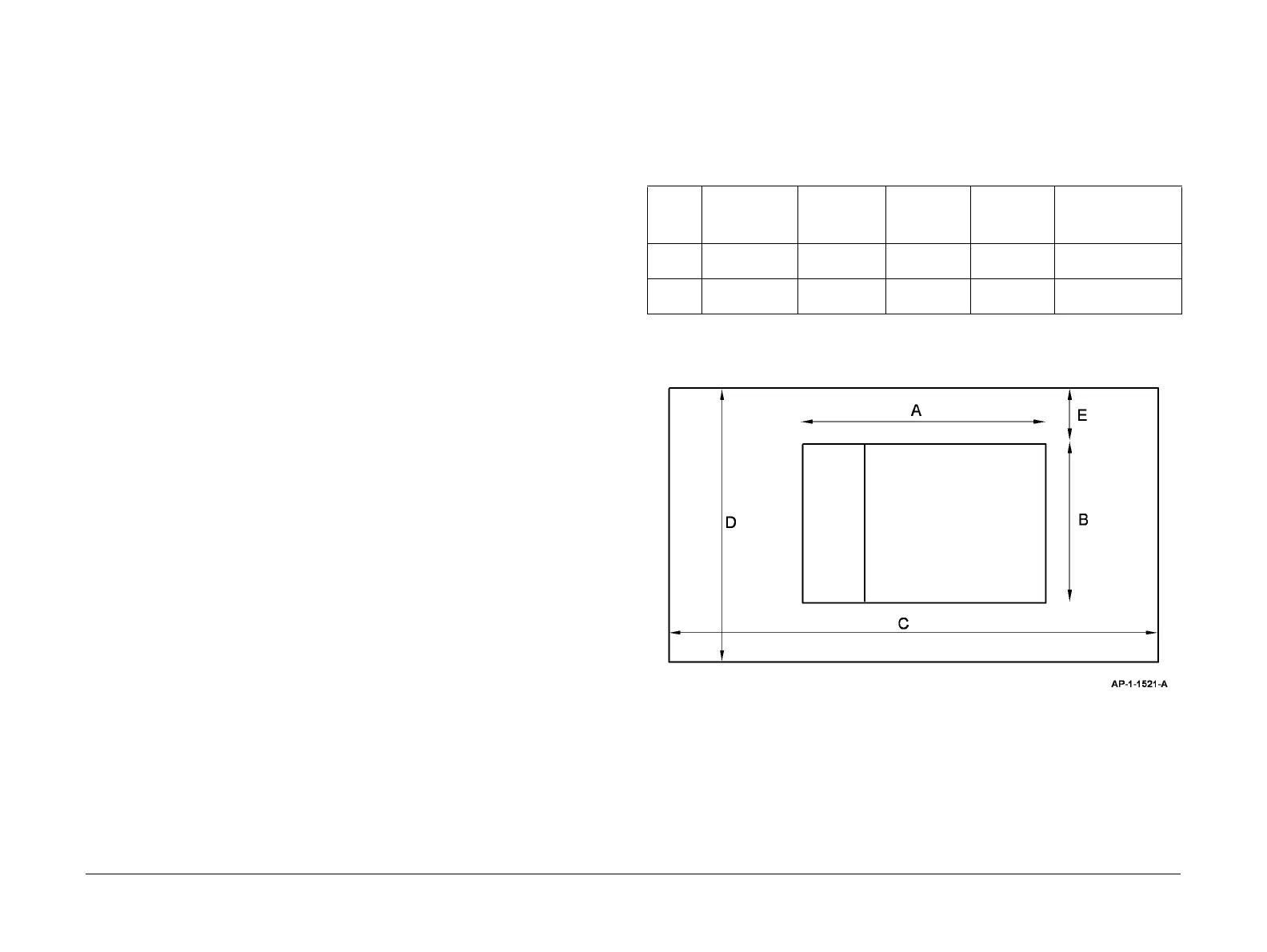