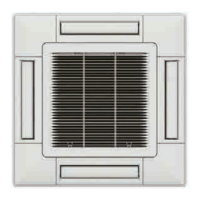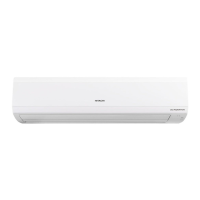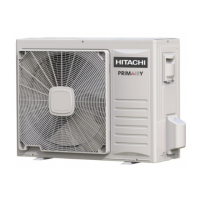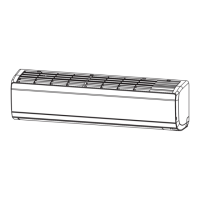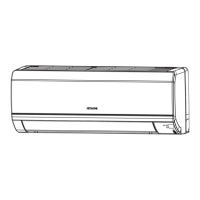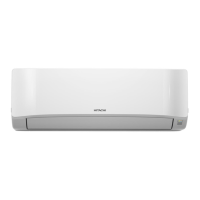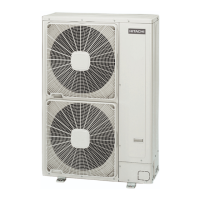3 Piping work and refrigerant charge
Refrigerant and drain hose installation
SMGB0099 rev.0 - 12/2016
125
3
Kit installation:
Drain pump
Drain hose
Drain pan
Fan cover 1
Fan cover 2
Maximum water head height in case of units with drain pump (-DU models or units with drain up mechanism kit).
1/25~1/100
Down slope
Max.
850 mm
RPIM
Indoor unit
3.5.11 RPK-(0.6-4.0)FSN(H)3M - Wall type
Refrigerant pipe installation
Gas pipe connection
The position of the gas pipe connection is possible in all directions (above, left or right).
Model
Measurements (mm)
a b c g
RPK-(0.6-1.0)FSN(H)3M 395 107 288 243
RPK–1.5FSN(H)3M 395 107 288 262
RPK-(2.0-4.0)FSN3M 480 141 339 471
50R
b
a
g
c
Insulation
Left rear side hole
for pipe and wire
Refrigerant gas pipe
For rear side piping
Exterior contour
for indoor unit
For right side piping
Liquid pipe connection
Model
Measurements (mm)
d e f h
RPK-(0.6-1.0)FSN(H)3M 450 107 343 188
RPK–1.5FSN(H)3M 450 107 343 207
RPK-(2.0-4.0)FSN3M 540 141 399 418
50R
e
dh
f
Left rear side hole
for pipe and wire
Insulation
Refrigerant liquid pipe
Exterior contour
for indoor unit
For right side piping
For rear side piping

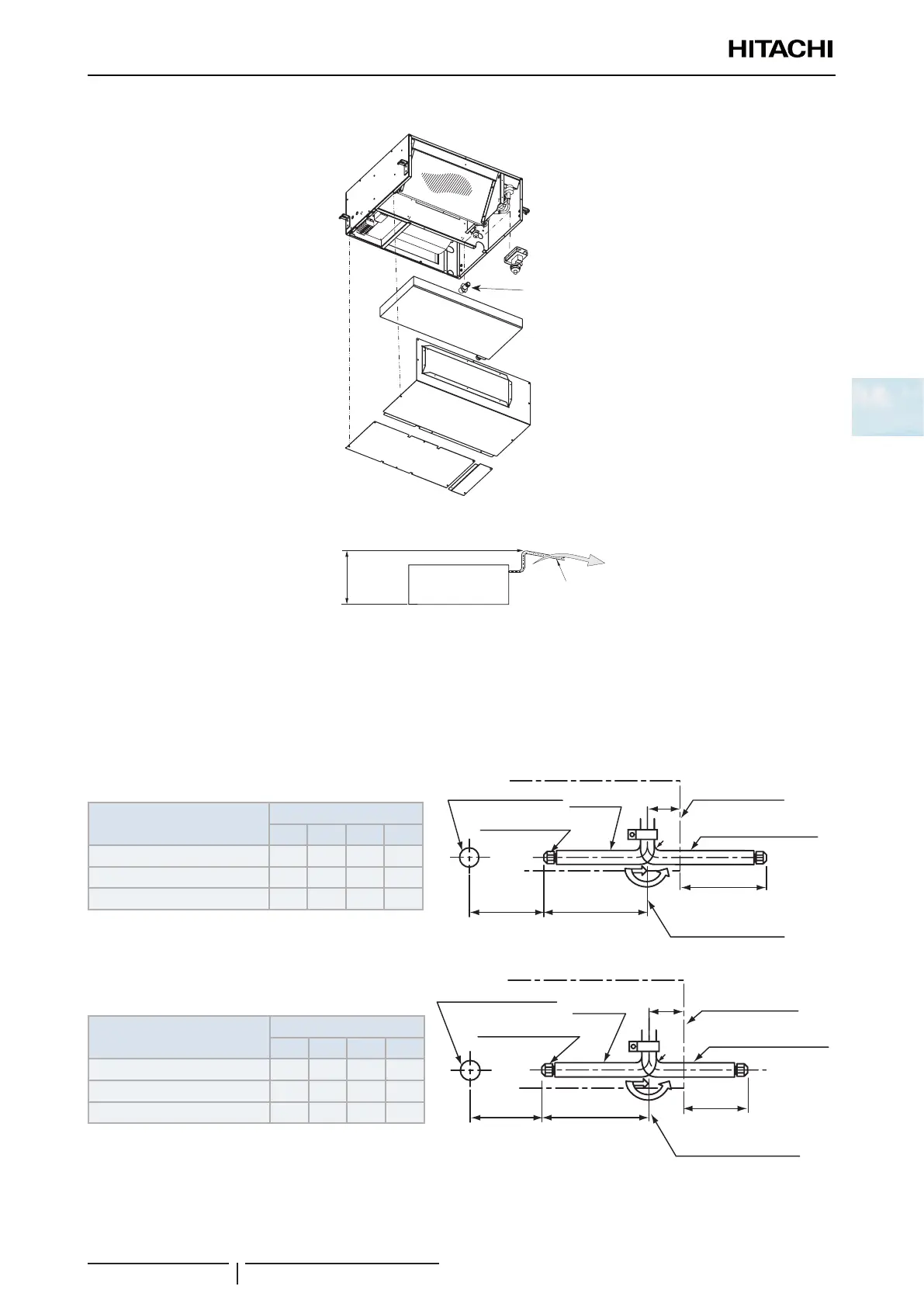