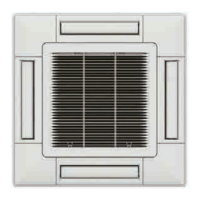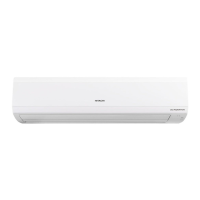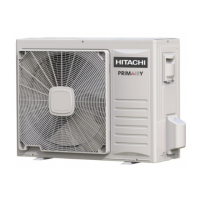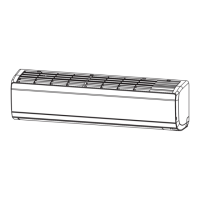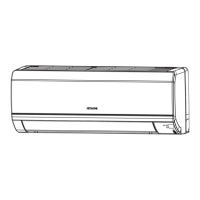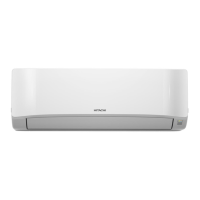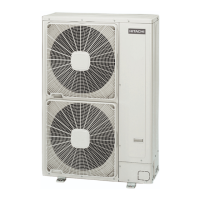2 Unit installation
RCD - 2-way cassette
SMGB0099 rev.0 - 12/2016
37
2
Steel beams Wooden beams Concrete beams
Anchor bolt
(W3/8 or M10)
Steel beam
:RRGHQ%HDP
:RRGHQ%DU
PPWRPP
VTXDUH
Wooden bar
(60 mm to 90 mm square)
Wooden beam
1
2
4
5
1 150 to 160 mm
2 Steel
3 Anchor bolt (W3/8 or M10)
4 Concrete
5 Insert (100 to 150 kg)
1 Suspension bolts (eld-supplied)
2 Nut (eld-supplied)
3 Washer with insulation accessory
4 Suspension bracket (attached indoor unit)
5 Washer (eld-supplied)
6 Nut (eld-supplied)
7 Ceiling
Approx.60 mm
150mm
Approx.50 mm
Thread on the nuts and t the washers for all the bolts, as shown in the gure.
Fit two suspension brackets onto the nut and washer of each bolt, starting on one side.
Check that the nuts and washers are correctly secured with the suspension bracket retainers and t the brackets onto
their nuts and washers on the other side.
Fit the washers with the insulation facing downwards, as shown in the gure. Bear in mind the position of the side for
pipe connection before lifting the indoor unit.
Where a false ceiling is already installed, install and prepare the pipes and cables on the indoor unit before lifting it.
! CAUTION
• Before lifting the unit, prepare any necessary means (ladders, scaffolding, elevator platform, etc.) and check that the current safety
regulations in the place where the installation is taking place are met.
• Check that the lifting work can be carried out without the risk of injuries to you or others in the surrounding area.
• Request the assistance of another person to lift the unit.
Lift the unit carefully, without exercising pressure on the
drain pan.
Fit the nuts, at washers and spring washers supplied (4 of
each) to secure the indoor unit.
Suspension
bracket
Adjustment
range (3~4mm)
Fixing bracket
for panel
M6 screw
(factory-supplied)
Paper pattern

