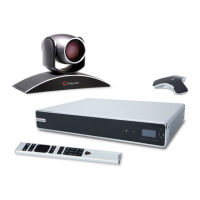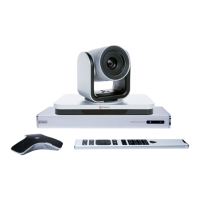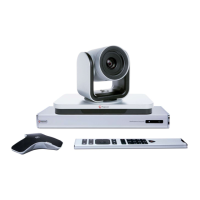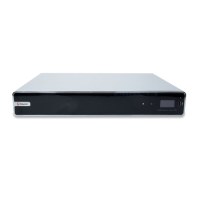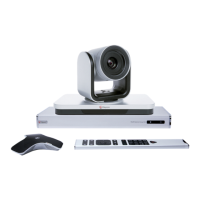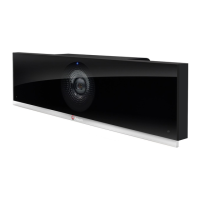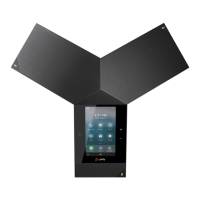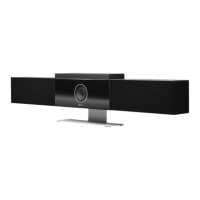Polycom, Inc. 411
Room Design and Layout
Reprinted from the Basics of Audio and Visual Systems Design: Revised Edition, Chapter 12,
“Videoconferencing” written by Scott Sharer, CTS, and Jim Smith, CVE, CTS, copyright 2003, with
permission of InfoComm International® www.infocomm.org
For clarity of discussion, we have divided this section into the following sub-sections:
● Room construction, including wall construction, windows and window treatments, ceilings and HVAC;
● Interior design and finishes;
● Furniture design, including placement and layout;
● Room acoustics and acoustic treatment; and
● Room lighting.
The initial layout and construction of the space affects all the elements that are discussed in other sections
of this book [Basics of Audio and Visual Systems Design], including acoustic characteristics and
performance, general and ambient light control, and overall comfort.
Room Requirements
We begin with general room requirements. The total floor space required for VC is much greater than we
have become used to for general local presentation and meeting. In architectural terms it is not uncommon
to find a rule-of-thumb applied that allows for up to 15 square feet of floor space per participant in a
traditional presentation or meeting room. If there is a front-of-room presenter position at a podium, and if
there is some use of in-room technology (projection devices, whiteboards, etc.), then this figure may
increase to as much as 20 square feet of floor space per participant, but rarely any more than that.
It is here that we have our first conflict. In videoconferencing we have to consider not only the issues related
to local viewing and hearing but also the issues of being seen and heard by people at the far-end of the
connection. This means that we must consider sight lines and angles of participant interaction that go
beyond traditional presentation environments. As a rule we should allow not less than 30 square feet and
generally not more than 45 square feet of floor space per participant in a videoconference space. Though
two to three times what we are used to allowing, this amount ensures that local participants will see one
another and the display of local and remote electronic images. It also ensures that participants at the far-end
will see and hear everyone arriving at their location via the connection, and that all will see and hear at a
level of quality that does not detract and, in the best deployment, even enhances the communications.
Having determined the required size of the space, we can move on to the actual renovation or construction
of the space itself. Again the requirements here are generally less forgiving than those applied in local-only
meeting spaces. In the most basic sense this is because, by sheer definition, at least some of the
participants in a conference-based meeting are not actually in the room. As such, we cannot count on the
typical human mechanisms (the human ears and brain and our ability to locate sound in three-dimensional
space) to manage any acoustic anomalies.
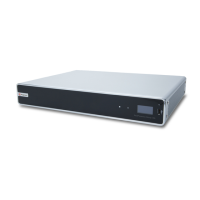
