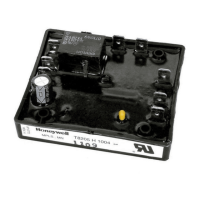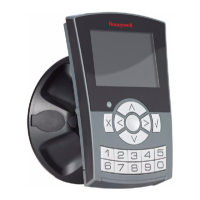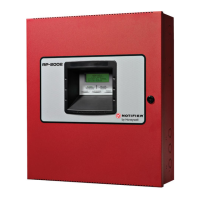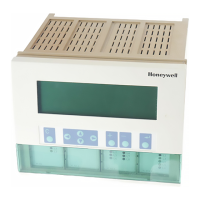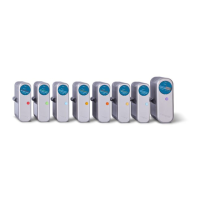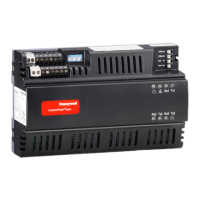MAN0923_Issue 3_04/15 Touchpoint Pro
Operating Instructions
33
3. Mechanical Installation
3.4.1 Floor Standing Cabinet - Front Access
Thefrontaccessoorstandingcabinetisavailableinoptionswithnoventilation,naturalventilationor
forced ventilation. The dimensions are shown below (all dimensions in mm):
PLINTH
802
611
Front View Right View
2121
100
Figure 3.6 Front Access No Ventilation
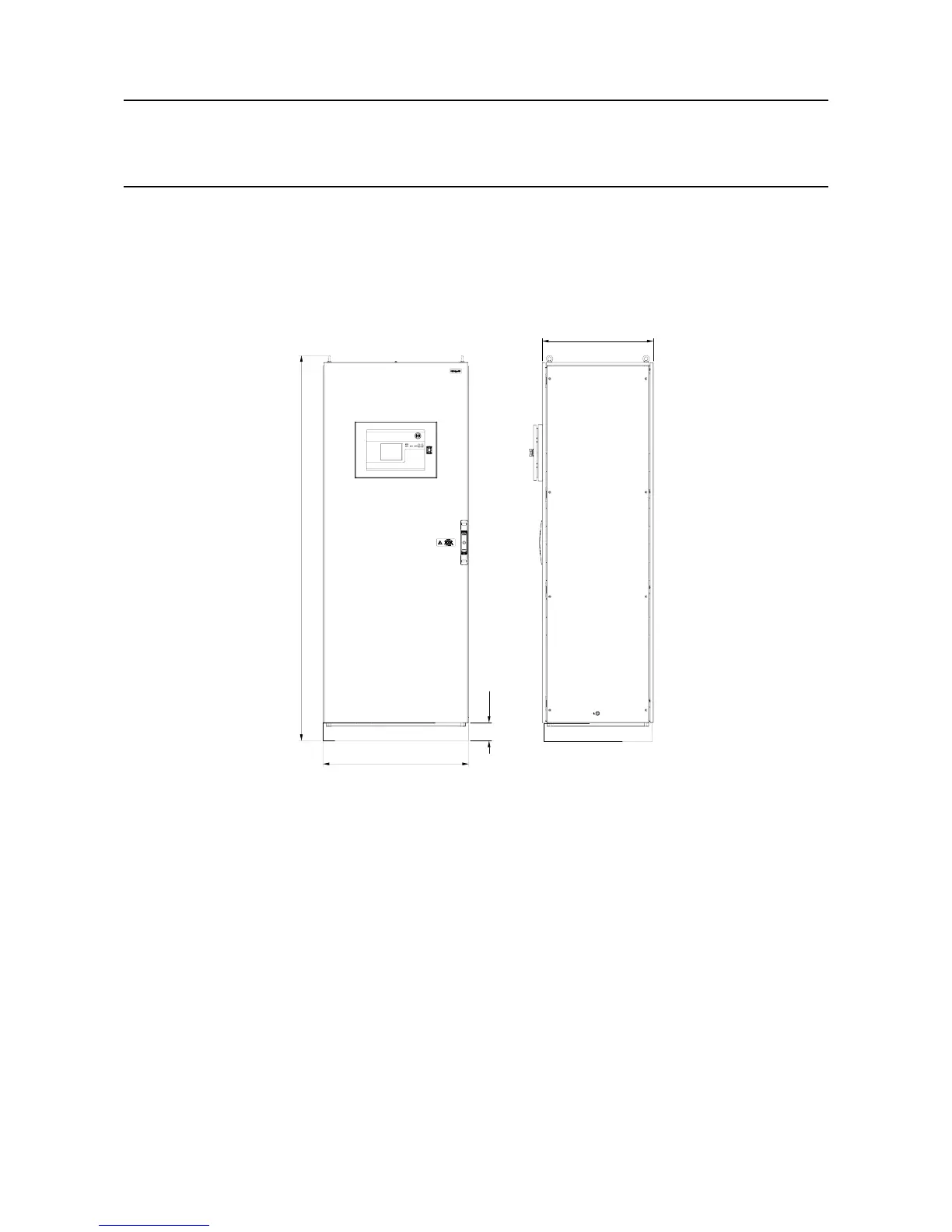