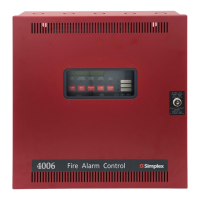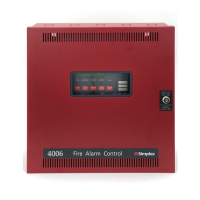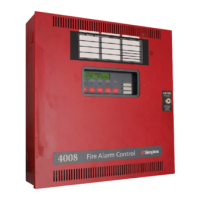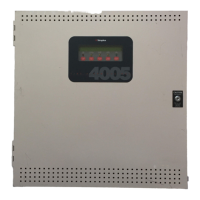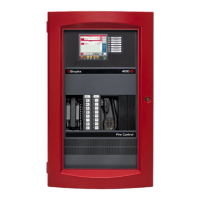2-16
Chapter 2 Installing FACP Components
Step 1. Mounting Back Boxes (continued)
Mounting the
Back Boxes
Mount the back box as shown in Figure 2-14. Use the holes in the back box to secure it to the
wall.
• For mounting to a wooden wall structure, the back box must be attached with
four 3/8-inch-diameter x 1-½-inch-long (9.5 mm x 38 mm) fasteners and four 3/8-inch-
diameter (9.5 mm) washers.
• For surface mounting, secure the box to the wall using the tear-drop mounting holes on
the back surface.
• For semi-flush mounting, secure the box to the wall studs using the knockouts on the
sides of the box. Note that the front surface of the back box must protrude at least ½ inch
(sheet metal door) or 3 inches (plastic door) from the finished wall surface.
IMPORTANT: Power-limited systems have back box entrance and routing
restrictions for field wiring. Do not locate power-limited wiring in
the shaded areas of the back box shown in Figure 2-14. These
areas are reserved for non power-limited circuitry such as AC
power, batteries, and the city connection.
Figure 2-14. Back Box Installation Diagram
Figure 2-14 notes:
1. Dimensions shown are typical for all surface and
semi-flush installations.
2. Use suitable punch when conduit is required.
Knockouts are not provided. Locate and create
on-site as required during installation.
3. A minimum clearance of 5 inches (127mm) from the
hinge side is required to provide a maximum door
opening of 90 degrees.
4. Do not install any power-limited wiring in the
shaded area of the back box as shown in
Figure 2-14. This area is reserved for non power-
limited devices and circuits (for example, AC
power, batteries, and city circuits). The non power-
limited area is determined by the internal barriers,
but is always below and to the right of these
barriers.
5. Minimum distance between boxes is 3 ¼ inches
(83 mm). Maximum distance between boxes is
10 inches (254 mm).
POTPOT
RESERVED
FOR
BATTERIES
(SEE NOTE 6)
ADDITIONAL
BACK BOX
USE 4 HOLES TO
SECURE BACKBOX
TO THE WALL
USE 4 HOLES TO
SECURE BACKBOX
TO THE WALL
24”
(610 mm)
3 17/32”
(90 mm)
5 17/32”
(140 mm)
16”
(406 mm)
See Notes 3 and 5
6 29/32”
(175 mm)
22”
(559 mm)
(ONE
BAY)
ALIGNMENT MARKERS
FOR WALL STUDS:
6” (152 mm)
4” (102 mm)
WALL
WALL
PANEL
FRONT
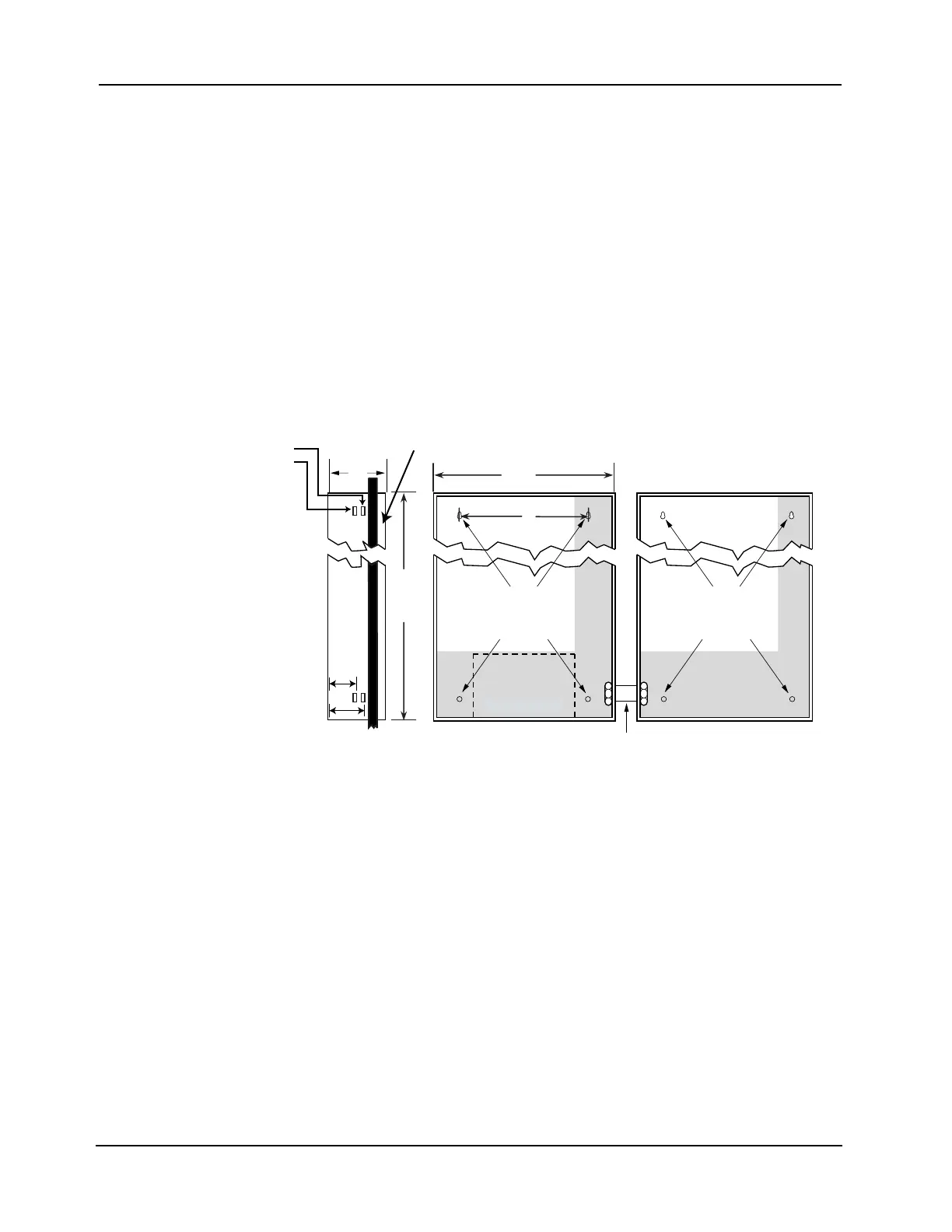