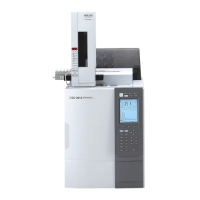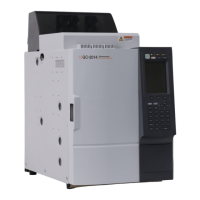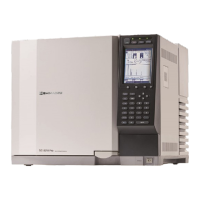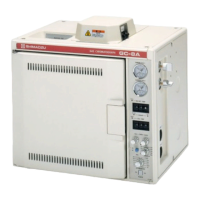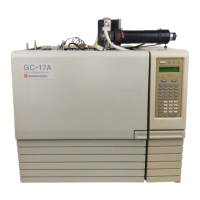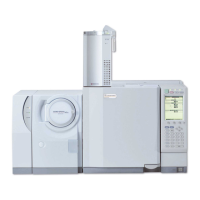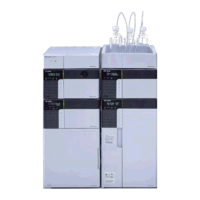2 Installation
2.3 Installation site
14
GC-2010 Plus
Q Installation clearances
Fig. 2.3.1
2.3.6 Rear clearance
Hot air is vented at the back of the unit when the column oven cools. Consider the following
during installation:
• Do not place any flammable materials behind the unit.
• Allow a clearance of 50 cm or more between the back cover and the wall.
(*)
• Reserve extra space for maintenance and inspection behind the unit.
(∗) When the optional exhaust duct (221-47748-41) is used, the clearance from the wall can be a
minimum of 25 cm.
2.3.7 Left clearance
Allow a clearance of 10 cm or more on the left side. The vent on the left side is important for
properly cooling down the outer wall of the column oven and improving the cooling efficiency
of the column oven.
WARNING
Hot air is exhausted from the back vent. Do not place flammable
matelials near the exhaust.
GC-2010 Plus
Minimum 500mm
Minimum
100mm
Depth
530mm
Hight
440mm
Width 515mm

