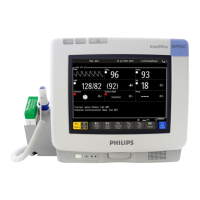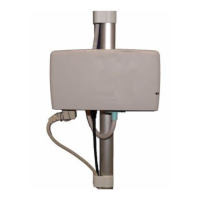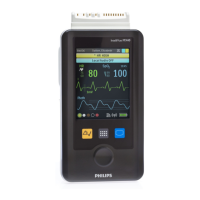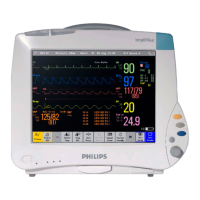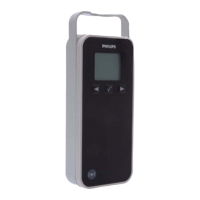Site Preparation
Site Planning and Preparation
4-21
Typical
Installations
Typical worksurface installations are shown in Figure 4-9.
Note Items not shown are assumed to be located elsewhere.
The space, weight, environmental, and electrical requirements for these examples are given in
the tables following. The data for these tables are derived from the Specifications for
individual units given in Chapter 2.
Caution The following tables give specifications for units shipped at the time of this manual’s
publication. For specifications of more recent units, consult their documentation.
Figure 4-9 Typical Information Center Installations
Space and
Weight
Requirements
The following table gives space and weight requirements for the systems shown in Figure 4-
9. To determine similar specifications for Information Center systems different from Figure
C
M3150/55 (PC, display & recorder)
B
M3150/55 (dual display & recorder)
D
e
p
t
h
W
i
d
t
h
Height
A M3150/55 (display & recorder)
18.5
18.5
18.5

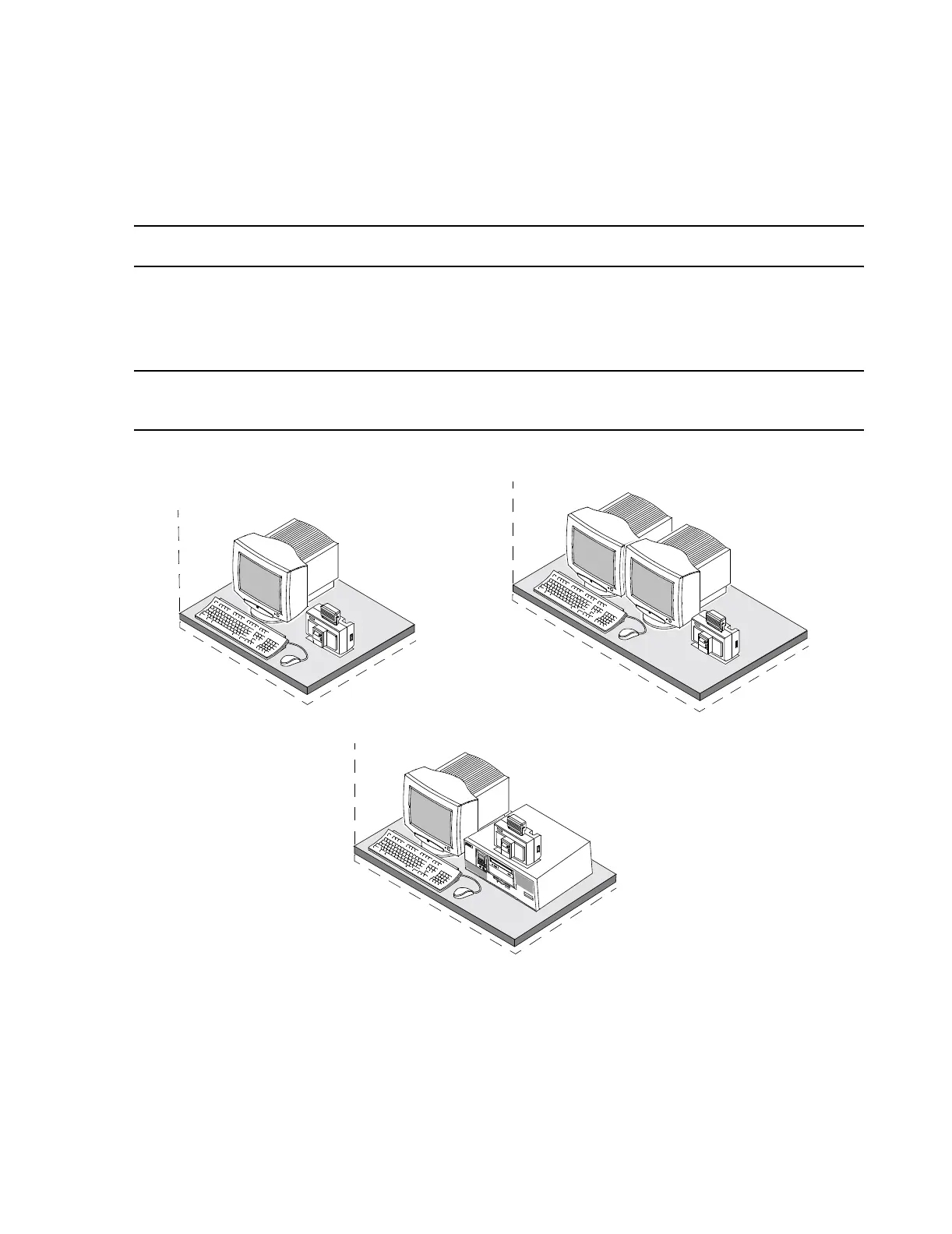