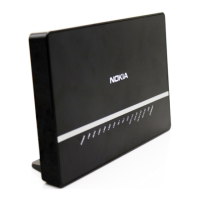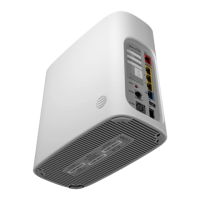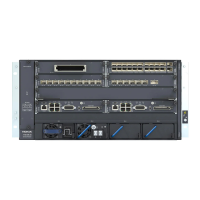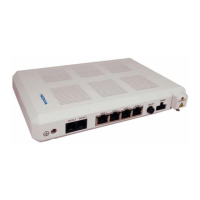Floor preparation
56
ANSI Hardware Installation Manual
3HH-12893-AAAA-TCZZA Issue: 09
DRAFT
Figure 12 7360 ISAM FX/WM ANSI 23 in. rack footprint and dimensions
Figure 13 shows a sample floor plan of the 7360 ISAM FX/WM rack configuration
using the 7360 ISAM FX-16 shelf configuration.
Figure 13 7360 ISAM FX/WM ANSI sample rack configuration floor plan
Equipment rear
Equipment front
18.32 in. (46.53 cm)
4 places
4 places
2.00 in. (5.08 cm)
3.24 in. (8.23 cm)
Center
line
Center
line
Rack upright
Rack base
22364
4 places
45
2
1
1
17.08 in. (43.53 cm)
2
15.84 in. (40.23 cm)
3
0.12 in. (0.3 cm)
4
4
6
6
5
5.00 in. (12.7 cm)
5
2.62 in. (6.65 cm)
6
8.54 in. (21.69 cm)
7
7
1.75 in. (4.45 cm)
8
8
1.00 in. (2.54 cm)
9
9
10
10
10
11
11
11
3
24 in.
60.96 cm
30 in.
76.2 cm
26 in.
66.04 cm
Note: Aisle spacing shown as typically used in NEBS environment: Other spacings may be used.
12 in.
12 in.
15 in.
7360 rack
1/2 front aisle
1/2 rear aisle
22363
Future 7360 racks

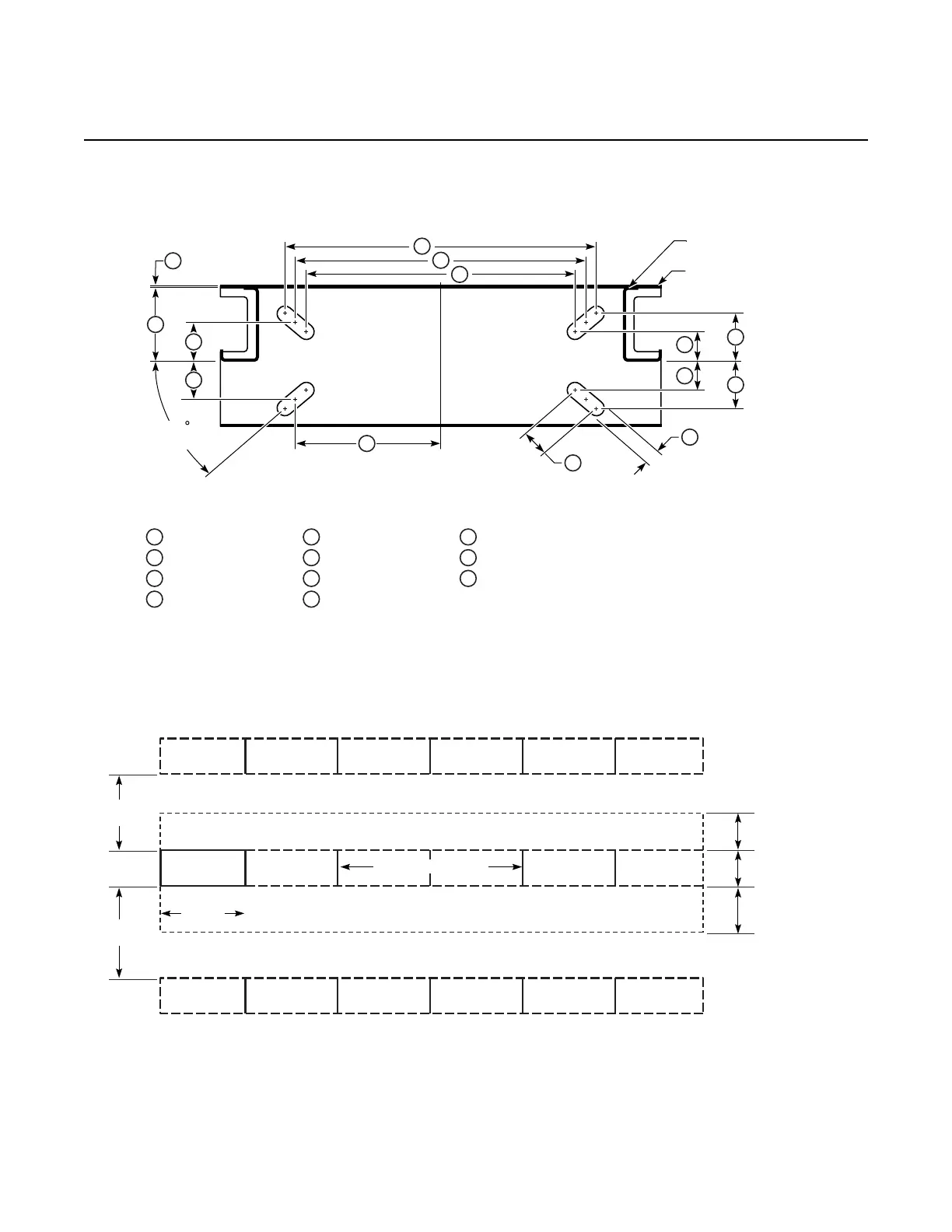