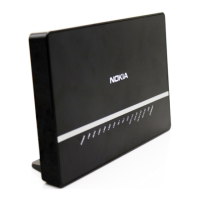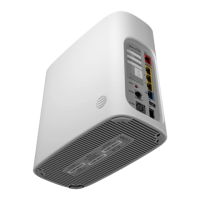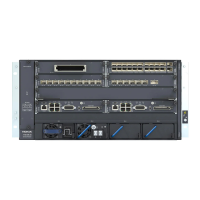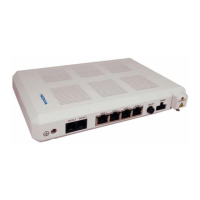Floor preparation
58
ANSI Hardware Installation Manual
3HH-12893-AAAA-TCZZA Issue: 09
DRAFT
4 Mark the references and the layout lines.
To avoid cumulative errors when laying out short dimensions in a straight line, first mark the
total length, then divide it into shorter lengths leaving the measuring tape in place.
Where the layout lines intersect, extend the lines at least 6 in. (15.24 cm) beyond the point
of intersection to check the equipment alignment.
5 Mark the rack position on the floor with a chalk line, referring to the job floor plan. This position
should provide an optimal space for cable routing.
6 STOP. This procedure is complete.
Procedure 5 To drill floor for anchoring 23 in. rack
1 Review the anchor points for each rack, using the rack base as a template.
2 Cover the surrounding floor area with protective covering as required by local practice.
3 Put on the safety glasses.
Note 1 — The maximum allowable horizontal alignment deviation of the
joined ends of racks cannot be more than 1/16 in. (1.6 mm).
Note 2 — In earthquake zones, place anchors as close to the four
corners of the rack as possible.
Note 1 — Precision spacing between racks is critical, because rack
ends are not adjustable. Install the floor anchors for each rack only after
the previous rack is mounted and attached.
Note 2 — For non-seismic qualified installations, typically four anchors
are used for concrete flooring, however sometimes two anchors may be
used if the rack is also supported from overhead.
Note 3 — For seismic qualified installations, always use four anchors
placed as close to the four corners of the rack as possible.
Danger — If drilling asbestos flooring, use only the approved tools and
packing materials for debris removal.

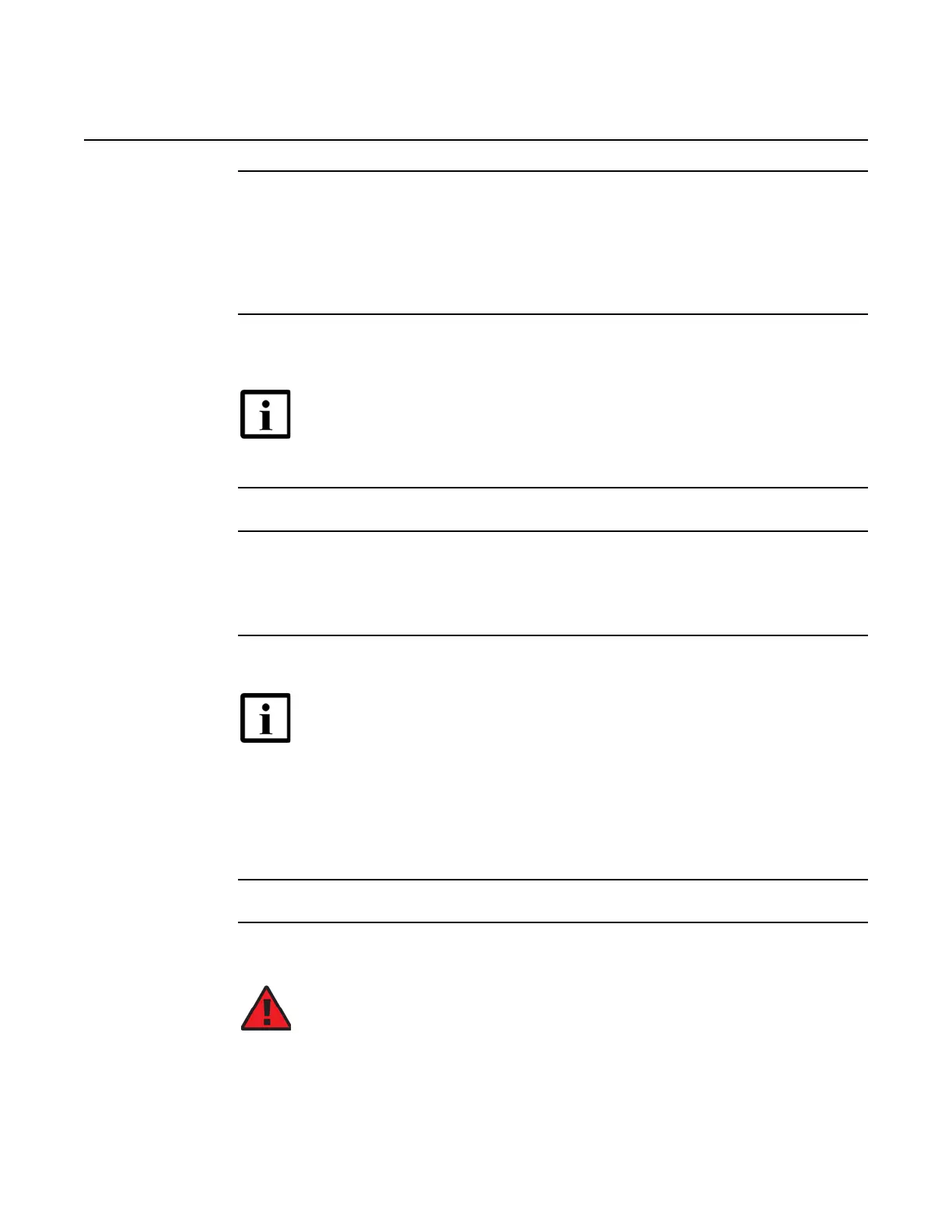